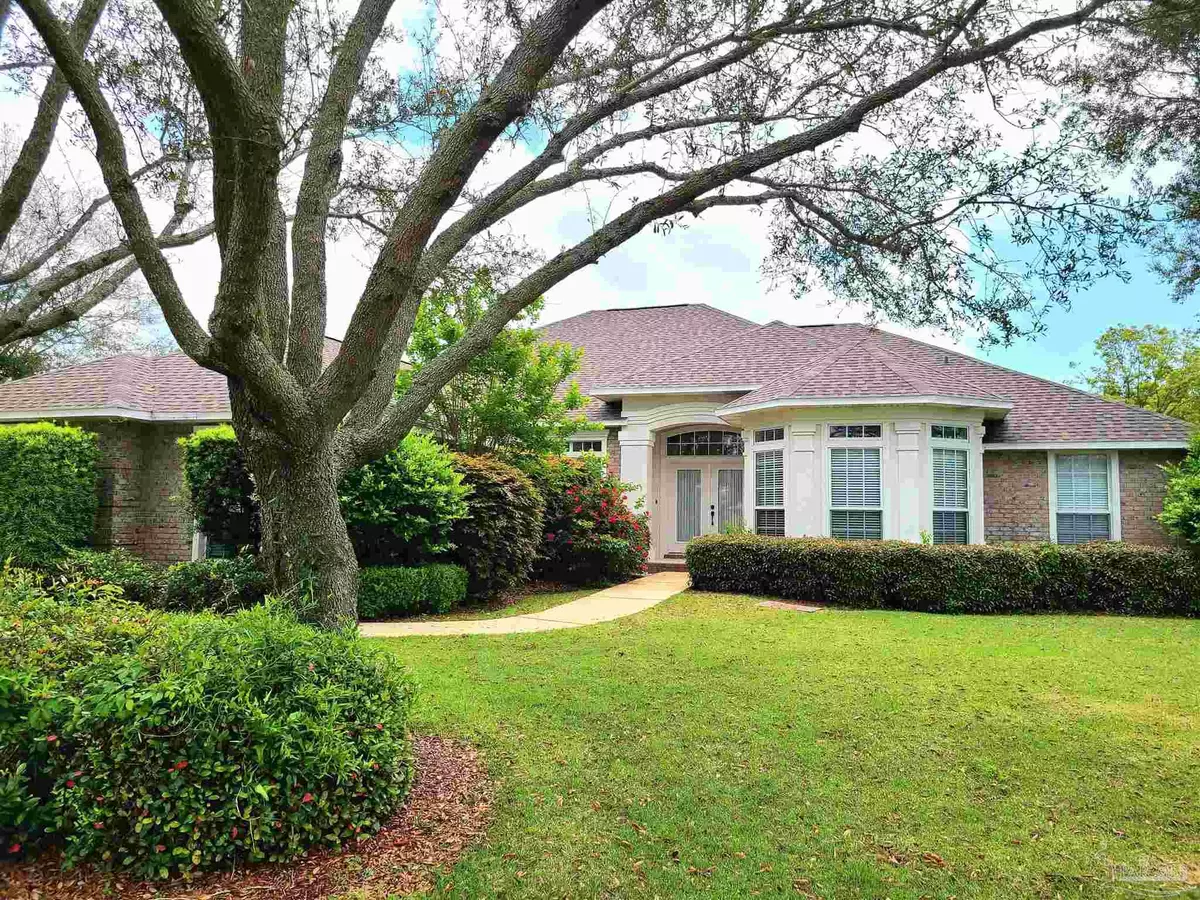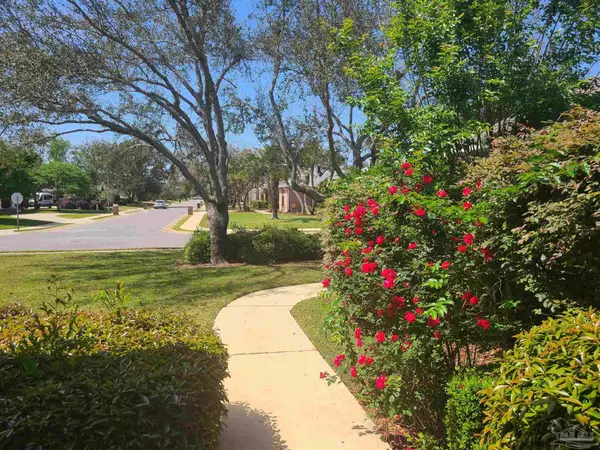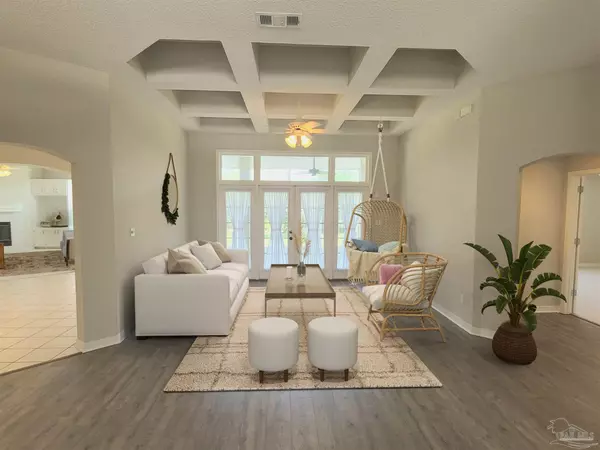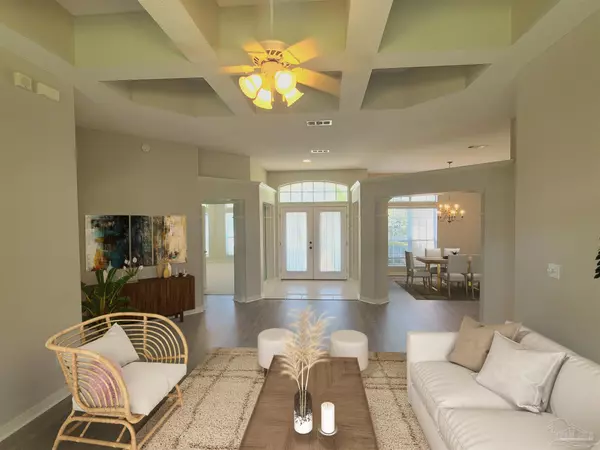Bought with Jennifer Cobb, Llc • Berkshire Hathaway HomeServices PenFed Realty
$660,000
$685,000
3.6%For more information regarding the value of a property, please contact us for a free consultation.
4 Beds
2.5 Baths
2,906 SqFt
SOLD DATE : 07/05/2022
Key Details
Sold Price $660,000
Property Type Single Family Home
Sub Type Single Family Residence
Listing Status Sold
Purchase Type For Sale
Square Footage 2,906 sqft
Price per Sqft $227
Subdivision Grand Pointe
MLS Listing ID 607501
Sold Date 07/05/22
Style Contemporary
Bedrooms 4
Full Baths 2
Half Baths 1
HOA Fees $25/ann
HOA Y/N Yes
Originating Board Pensacola MLS
Year Built 2000
Lot Size 0.340 Acres
Acres 0.34
Lot Dimensions 100x140
Property Description
OPEN HOUSE SATURDAY JUNE 11th FROM 11 to 1. It's easy to imagine yourself living the Florida lifestyle when you walk into this beautiful custom built home. So much NEW! New vinyl plank flooring in living, dining room and master bath. New carpet in master bedroom. New roof in 2021. Roses greet you as you walk to the front door. Double trey ceilings in formal living room, great room and master bedroom. French doors lead out to the large screened in porch overlooking a spacious backyard full of jasmine and oleander. Porch can be accessed from the master bedroom, hall bath, and both living areas. That's right, there are TWO living areas. Kitchen comes with a new,never used stainless steel refrigerator and built in coffee bar/desk. There is a breakfast bar plus breakfast nook. Plenty of storage space in two pantries. Master bath has jetted jacuzzi tub plus glass door shower and two walk in closets(also private door to water closet). One of the 3 other bedrooms also boasts a walk in closet. Master bedroom and 4th bedroom/office on West wing of the home, 2 additional bedrooms on the East wing of house have a great private feeling. Laundry room has washer and dryer that remain. Natural gas generator. Within walking distance of community park. 5 minutes from Naval Live Oaks Nature Preserve with 7.5 mils of waterside walking trails. Few minutes from National Seashore as well. Close to top rated schools, shopping, hospital and BEACHES! Make an appointment to come see this wonderful home and make it yours today.
Location
State FL
County Santa Rosa
Zoning County,Res Single
Rooms
Dining Room Breakfast Bar, Breakfast Room/Nook, Eat-in Kitchen, Formal Dining Room
Kitchen Updated, Kitchen Island, Pantry, Desk
Interior
Interior Features Baseboards, Bookcases, Ceiling Fan(s), High Ceilings, High Speed Internet, Recessed Lighting, Tray Ceiling(s), Walk-In Closet(s), Smart Thermostat, Sun Room
Heating Central, Fireplace(s)
Cooling Central Air, Ceiling Fan(s)
Flooring Tile, Vinyl, Carpet, Laminate
Fireplace true
Appliance Electric Water Heater, Dryer, Washer, Built In Microwave, Dishwasher, Disposal, Electric Cooktop, Microwave, Oven/Cooktop, Refrigerator, Self Cleaning Oven, Oven
Exterior
Exterior Feature Sprinkler, Rain Gutters
Parking Features 2 Car Garage, Side Entrance, Garage Door Opener
Garage Spaces 2.0
Fence Back Yard, Privacy
Pool None
Community Features Pavilion/Gazebo, Picnic Area, Playground, Sidewalks
Utilities Available Cable Available
Waterfront Description No Water Features
View Y/N No
Roof Type Shingle
Total Parking Spaces 2
Garage Yes
Building
Lot Description Central Access
Faces Turn onto entrance of Grand Pointe subdivision(Kelton Blvd), turn right onto Mary Fox Dr, turn left onto Mary Kate Dr, turn right onto Edmund Dr, will be on right.
Story 1
Water Public
Structure Type Brick Veneer, Brick
New Construction No
Others
HOA Fee Include Association
Tax ID 362S29151300E000060
Security Features Security System, Smoke Detector(s)
Pets Allowed Yes
Read Less Info
Want to know what your home might be worth? Contact us for a FREE valuation!

Our team is ready to help you sell your home for the highest possible price ASAP
"My job is to find and attract mastery-based agents to the office, protect the culture, and make sure everyone is happy! "







