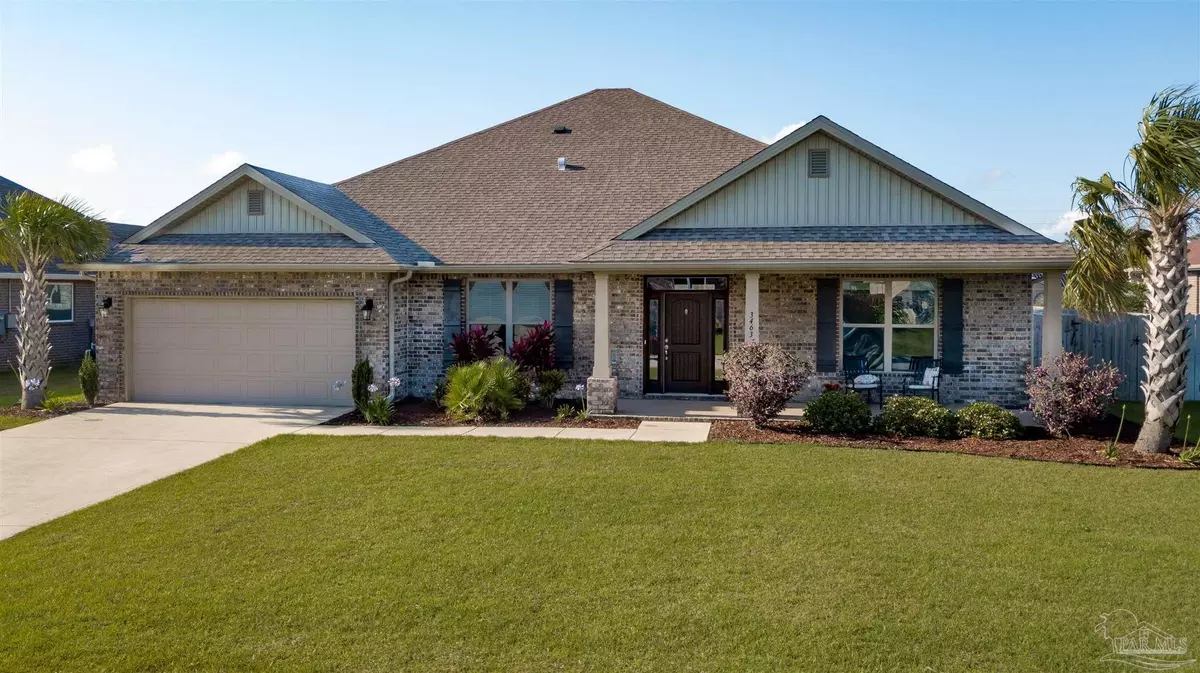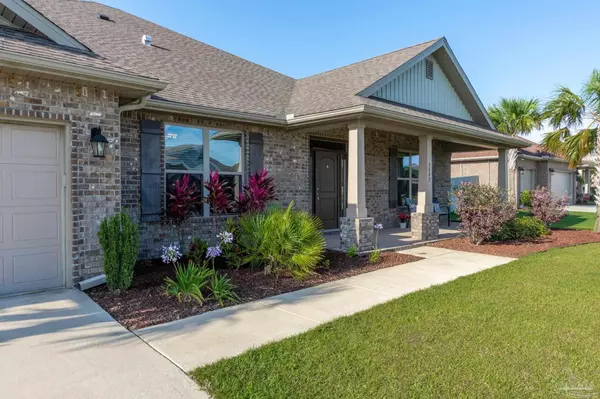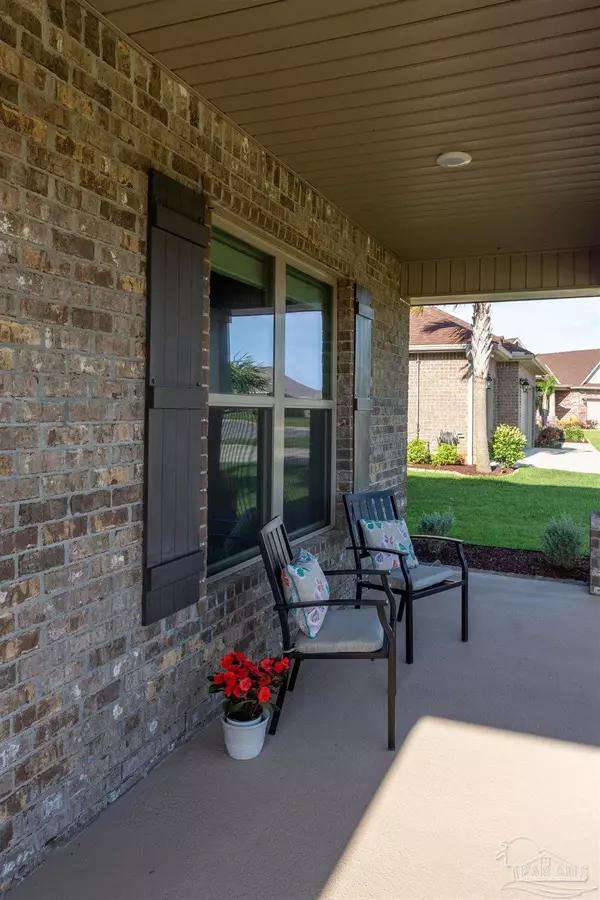Bought with Non Member • Non-Member Office
$720,000
$729,900
1.4%For more information regarding the value of a property, please contact us for a free consultation.
5 Beds
3.5 Baths
3,078 SqFt
SOLD DATE : 07/06/2022
Key Details
Sold Price $720,000
Property Type Single Family Home
Sub Type Single Family Residence
Listing Status Sold
Purchase Type For Sale
Square Footage 3,078 sqft
Price per Sqft $233
Subdivision Pelican Bay Estates
MLS Listing ID 608392
Sold Date 07/06/22
Style Traditional
Bedrooms 5
Full Baths 3
Half Baths 1
HOA Fees $23/ann
HOA Y/N Yes
Originating Board Pensacola MLS
Year Built 2018
Lot Size 10,890 Sqft
Acres 0.25
Lot Dimensions 83 x 129
Property Description
Welcome home to this spacious and centrally located Gulf Breeze home in Pelican Bay Estates. This home is move-in ready complete with gunite pool and tanning ledge, just in time for summer! The attractive craftsman style, high ceilings, and arched doorways all lend to the architectural details of the home. The open floorplan is perfect for families and entertaining with generous sized rooms. Enjoy cooking in the kitchen with the rich-toned cabinets, granite countertops, stainless appliances, all pull-out drawers in the lower cabinets, center island and buffet area providing even more cabinetry. The walk-in pantry is sizable and allows room to store all your cooking gadgets. The large dining room is large enough for all your dining furniture pieces or could be used a second living area. The living space opens through double doors on to your covered patio space overlooking your gorgeous pool equipped with paver patio and tropical landscaping. There is even an outside shower to rinse off and keep cool after a day in the pool or spending time in the yard. Back inside, the primary bedroom is oversized with additional bump out area, adding a flexible bonus space for work out or office area. The enormous relationship saving bathroom has separate vanities and closets, large garden tub and separate shower. There are 4 more additional bedrooms and 2 ½ bathrooms, all perfectly located to provide privacy for everyone and perfect for guests or a mother-in-law suite. This home is located near shopping, beaches, and A+ schools. Make an appointment to see the home today!
Location
State FL
County Santa Rosa
Zoning Res Single
Rooms
Dining Room Breakfast Bar, Formal Dining Room, Kitchen/Dining Combo
Kitchen Not Updated, Granite Counters, Kitchen Island
Interior
Interior Features Baseboards
Heating Central
Cooling Central Air, Ceiling Fan(s)
Flooring Carpet, Simulated Wood
Appliance Electric Water Heater, Built In Microwave
Exterior
Parking Features 2 Car Garage
Garage Spaces 2.0
Fence Privacy
Pool Gunite, In Ground
View Y/N No
Roof Type Shingle, Hip
Total Parking Spaces 2
Garage Yes
Building
Faces Redfish Point Rd to left into Pelican Bay Estates. Turn first right and home will be on the right.
Story 1
Water Public
Structure Type Brick Veneer, Frame
New Construction No
Others
HOA Fee Include Association
Tax ID 292S28307300A000070
Read Less Info
Want to know what your home might be worth? Contact us for a FREE valuation!

Our team is ready to help you sell your home for the highest possible price ASAP
"My job is to find and attract mastery-based agents to the office, protect the culture, and make sure everyone is happy! "







