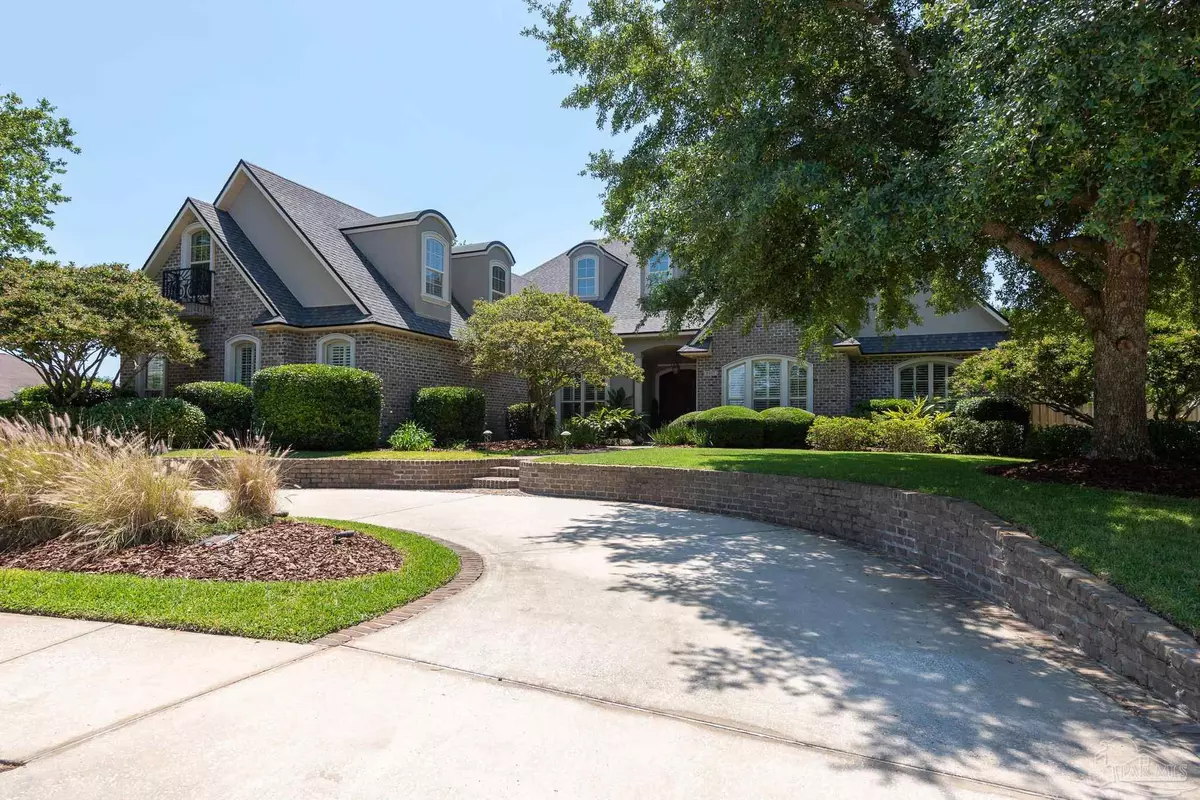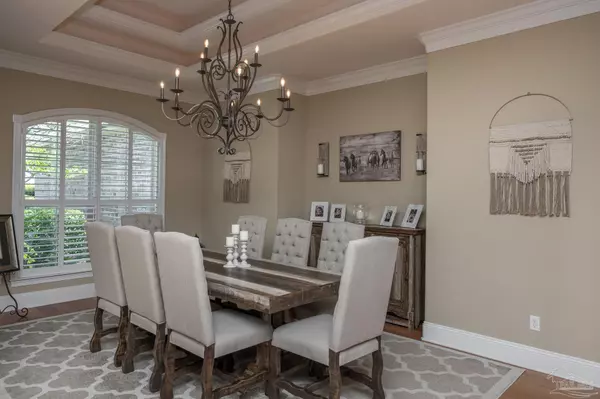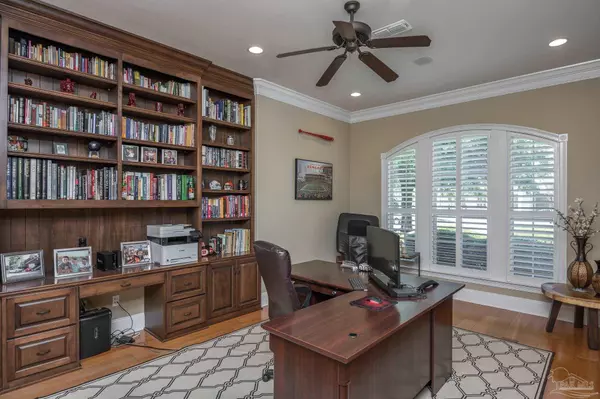Bought with Janet Collier • Coldwell Banker Realty
$1,275,000
$1,275,000
For more information regarding the value of a property, please contact us for a free consultation.
5 Beds
5.5 Baths
4,569 SqFt
SOLD DATE : 07/01/2022
Key Details
Sold Price $1,275,000
Property Type Single Family Home
Sub Type Single Family Residence
Listing Status Sold
Purchase Type For Sale
Square Footage 4,569 sqft
Price per Sqft $279
Subdivision Grand Pointe
MLS Listing ID 608582
Sold Date 07/01/22
Style Traditional
Bedrooms 5
Full Baths 5
Half Baths 1
HOA Fees $22/ann
HOA Y/N Yes
Originating Board Pensacola MLS
Year Built 2005
Lot Size 0.470 Acres
Acres 0.47
Lot Dimensions 92 x 163
Property Description
Beautiful, updated, custom-built executive home with an open floor plan and stunning architectural details in highly desired Grand Pointe subdivision. Perfect for the family who desires Gulf Breeze's award-winning schools! This large, one-of-a-kind 5-bedroom, 6-bath home features a NEW roof, 10-ft ceilings, triple crown moldings, hard wood floors, granite countertops, surround sound, a walk-in pantry, a real fireplace and much more. The dream kitchen is accented with a double island, custom cabinetry, stainless steel appliances, gas cooktop, undercounter ice maker, and a butler's pantry with wine refrigerator. Just off the kitchen is the enormous master bedroom suite, which has a private entrance to the covered backyard patio and newer outdoor kitchen (2020). A free-form, heated saltwater pool with fountain and a newer screen enclosure complement the home's fully fenced-in backyard, which is lined with luscious landscaping that offers complete privacy. The home also includes TWO NEW A/Cs (2021), a generator and hurricane shutters. Located just minutes away from the beach, local restaurants, the hospital, library, and recreation center, there is no better place to live!
Location
State FL
County Santa Rosa
Zoning Deed Restrictions,Res Single
Rooms
Dining Room Breakfast Bar, Eat-in Kitchen, Formal Dining Room, Kitchen/Dining Combo
Kitchen Updated, Granite Counters, Kitchen Island, Pantry, Desk
Interior
Interior Features Storage, Bookcases, Cathedral Ceiling(s), Ceiling Fan(s), Crown Molding, High Ceilings, High Speed Internet, Sound System, Walk-In Closet(s), Bonus Room, Office/Study
Heating Multi Units, Fireplace(s)
Cooling Multi Units, Ceiling Fan(s)
Flooring Hardwood, Tile
Fireplace true
Appliance Water Heater, Electric Water Heater, Built In Microwave, Dishwasher, Disposal, Double Oven, Gas Stove/Oven, Oven/Cooktop, Refrigerator
Exterior
Exterior Feature Irrigation Well, Lawn Pump, Outdoor Kitchen, Sprinkler, Rain Gutters
Parking Features 2 Car Garage, Circular Driveway, Guest, Oversized, Side Entrance, Garage Door Opener
Garage Spaces 2.0
Fence Back Yard, Privacy
Pool Gunite, In Ground, Screen Enclosure, Salt Water, Heated
Community Features Picnic Area, Playground, Sidewalks
Utilities Available Cable Available, Underground Utilities
Waterfront Description None, No Water Features
View Y/N No
Roof Type Shingle
Total Parking Spaces 6
Garage Yes
Building
Lot Description Central Access, Corner Lot, Interior Lot
Faces Hwy 98 to Grand Point entrance on Kelton Blvd to dead end. Go left on Mary Kate Dr. to Left corner of Angel Ct.
Story 2
Water Public
Structure Type Brick Veneer, Brick
New Construction No
Others
HOA Fee Include Association, Deed Restrictions
Tax ID 362S29151300A000350
Security Features Security System, Smoke Detector(s)
Pets Allowed Yes
Read Less Info
Want to know what your home might be worth? Contact us for a FREE valuation!

Our team is ready to help you sell your home for the highest possible price ASAP
"My job is to find and attract mastery-based agents to the office, protect the culture, and make sure everyone is happy! "







