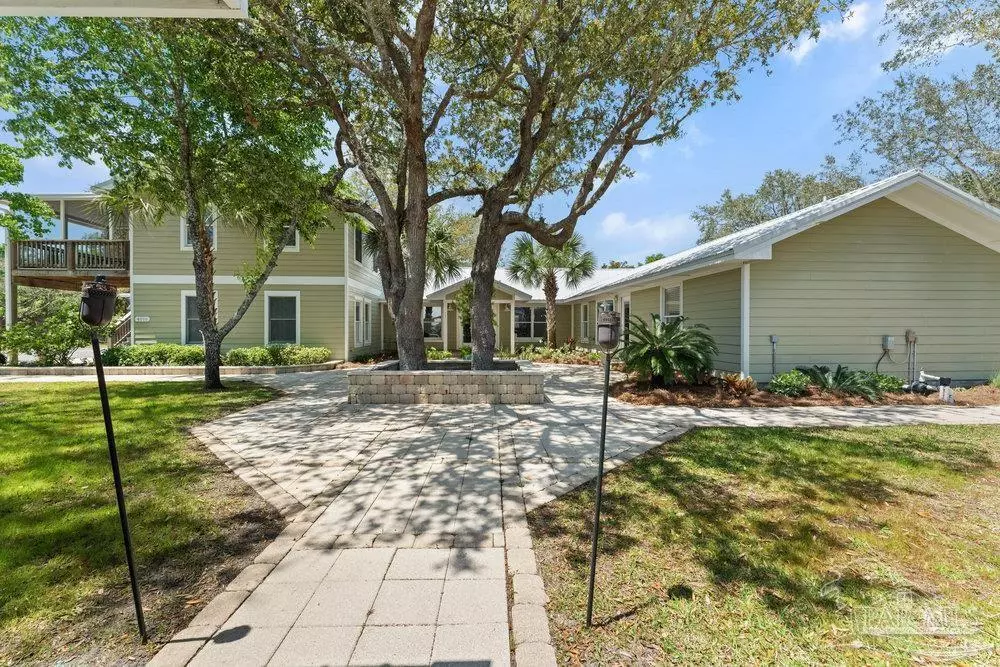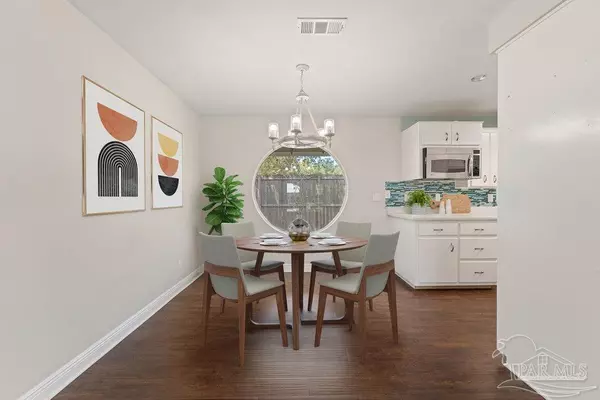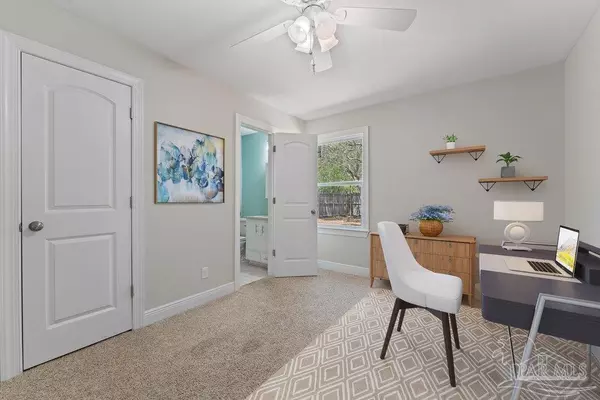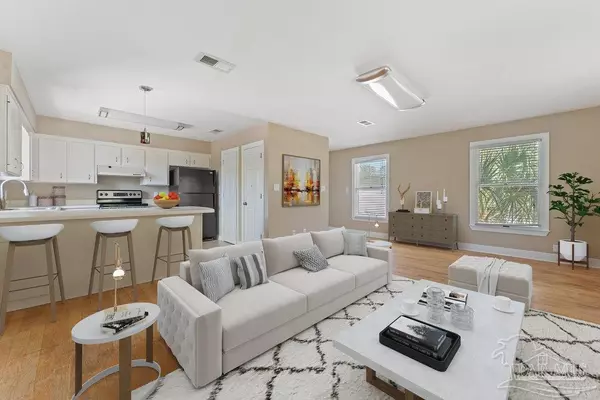Bought with Jeremy Jenkins Lampert • KELLER WILLIAMS REALTY EMERALD COAST WEST BRANCH
$875,000
$850,000
2.9%For more information regarding the value of a property, please contact us for a free consultation.
6 Beds
4.5 Baths
4,010 SqFt
SOLD DATE : 06/24/2022
Key Details
Sold Price $875,000
Property Type Single Family Home
Sub Type Single Family Residence
Listing Status Sold
Purchase Type For Sale
Square Footage 4,010 sqft
Price per Sqft $218
Subdivision Magnolia Manor
MLS Listing ID 607770
Sold Date 06/24/22
Style Contemporary
Bedrooms 6
Full Baths 4
Half Baths 1
HOA Y/N No
Originating Board Pensacola MLS
Year Built 1989
Lot Size 1.020 Acres
Acres 1.02
Property Description
This is the home you've been looking for! A stunning 6BR/5BA POOL estate in the heart of Gulf Breeze! This beautiful home is situated on a rare spacious full acre property. Once through the gates, you will enter the private estate. The courtyard's southern landscaping takes you by a relaxing pergola which overlooks the oversized crystal clear enclosed pool! Following through the courtyard with its majestic southern oaks, you will be brought to the home's attractive front entryway. Welcoming you is a luxurious home with an open and modern floor plan. This is where you will find everything you've been dreaming of! When stepping across the threshold, you will enter the great room. This luxuriously expansive space gives that sought after feeling of openness. This space is perfect for gatherings of all sizes. Complementing the great room, the kitchen displays upscale solid maintenance free quartz countertops, perfect for entertaining guests in the evening. This home has stylish flooring throughout the open living areas. The spacious master bedroom has its own patio door allowing for ample amounts of natural light and easy access to your private hot tub for those relaxing late night dips. Accompanying the Master is the lavish master bathroom, which includes double vanities with quartz countertops, and showcases a dual showerhead with custom tile shower built for two, that will put a smile on anyone's face. On top of the expansive lower level, is a separate 2nd level used as a pool/guest house. Complete with its own kitchen, full bath, 2 bedrooms, and laundry. This is the perfect property to host vacationing guests and large get-togethers! With its hardiplank exterior and a strong metal roof, this rare home is built to last. This property has a 2 car garage, carport, and tons of extra space to park your RV and boat. It is located just ½ mile away from a public boat ramp and minutes to Pensacola Beach. Enjoy what Florida living is all about, in your own private paradise!
Location
State FL
County Santa Rosa
Zoning Res Single
Rooms
Other Rooms Guest House
Dining Room Breakfast Room/Nook, Living/Dining Combo
Kitchen Remodeled, Pantry
Interior
Interior Features Walk-In Closet(s), Smart Thermostat, Guest Room/In Law Suite
Heating Heat Pump, Central
Cooling Multi Units, Heat Pump, Central Air, Ceiling Fan(s), Whole House Fan
Flooring Hardwood, Tile, Carpet, Simulated Wood
Appliance Electric Water Heater, Hybrid Water Heater, Dishwasher, Electric Cooktop, Microwave, Trash Compactor, ENERGY STAR Qualified Water Heater
Exterior
Exterior Feature Lawn Pump, Sprinkler
Parking Features 2 Car Carport, 2 Car Garage, Garage Door Opener
Garage Spaces 2.0
Carport Spaces 2
Fence Privacy
Pool In Ground, Screen Enclosure
View Y/N No
Roof Type Metal
Total Parking Spaces 4
Garage Yes
Building
Faces East on Hwy 98 through Gulf Breeze to Tiger Point East. North on Magnolia manor Dr. just past light at Tiger Point East. Left turn on Aylor Dr. until road ends at property.
Story 2
Water Public
Structure Type HardiPlank Type, Frame
New Construction No
Others
Tax ID 282S280000001110000
Security Features Smoke Detector(s)
Read Less Info
Want to know what your home might be worth? Contact us for a FREE valuation!

Our team is ready to help you sell your home for the highest possible price ASAP
"My job is to find and attract mastery-based agents to the office, protect the culture, and make sure everyone is happy! "







