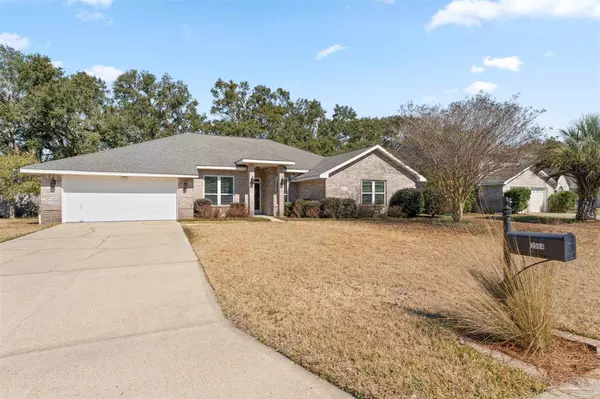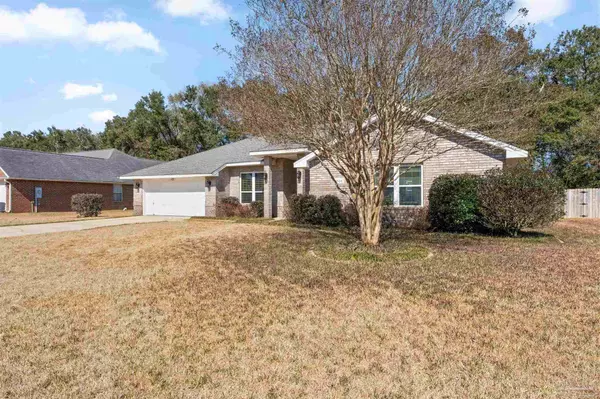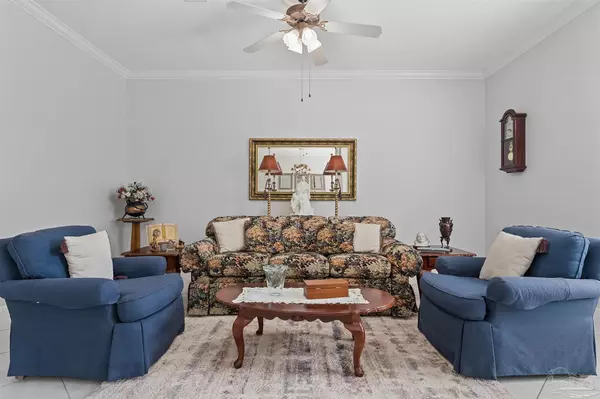Bought with Christina Brunet Sabastia • Levin Rinke Realty
$392,000
$399,900
2.0%For more information regarding the value of a property, please contact us for a free consultation.
4 Beds
2 Baths
2,916 SqFt
SOLD DATE : 06/21/2022
Key Details
Sold Price $392,000
Property Type Single Family Home
Sub Type Single Family Residence
Listing Status Sold
Purchase Type For Sale
Square Footage 2,916 sqft
Price per Sqft $134
Subdivision Ashmore Place
MLS Listing ID 603213
Sold Date 06/21/22
Style Traditional
Bedrooms 4
Full Baths 2
HOA Fees $6/ann
HOA Y/N Yes
Originating Board Pensacola MLS
Year Built 1994
Lot Size 10,890 Sqft
Acres 0.25
Property Description
Immaculate 4br/2ba Brick home located in Ashmore Place in Pace at Five Points. This beautiful home features tile throughout the home (NO CARPET), NEW sheetrock, baseboards, crown molding, and DOORS. All windows are TRIPLE pane-high impact. Walking in the front door, you are greeted with an open living area and the formal dining on the left and Flex space/office to the right. To the left of the living area is the kitchen and breakfast nook. The kitchen features an abundant amount of cabinet space, an island, granite countertops, GAS stove, and large laundry/pantry area. The living room has a wood burning fireplace, high ceilings, and French doors that open up to the patio. The master is in the back of the home and also has French doors leading outside. The master bath has a double vanity, jetted jacuzzi tub, and tiled shower, and two walk-in closets. Th additional three bedrooms are on the right side of the home and all have large closet space and ceiling fans. The guest bathroom has a tub with tiled walls to ceiling. The TANKLESS gas water heater is also a plus so you don't run out of hot water. The home has a water softener located in the garage and a sprinkler system on a well.
Location
State FL
County Santa Rosa
Zoning Res Single
Rooms
Dining Room Breakfast Room/Nook, Formal Dining Room
Kitchen Remodeled, Granite Counters, Kitchen Island, Desk
Interior
Interior Features Ceiling Fan(s), Crown Molding, High Ceilings, High Speed Internet, Recessed Lighting, Walk-In Closet(s)
Heating Central, Fireplace(s)
Cooling Central Air
Flooring Tile
Fireplaces Type Master Bedroom
Fireplace true
Appliance Tankless Water Heater/Gas, Built In Microwave, Dishwasher, Gas Stove/Oven, ENERGY STAR Qualified Appliances, ENERGY STAR Qualified Water Heater
Exterior
Exterior Feature Sprinkler
Parking Features 2 Car Garage
Garage Spaces 2.0
Pool None
Utilities Available Cable Available
View Y/N No
Roof Type Shingle
Total Parking Spaces 2
Garage Yes
Building
Lot Description Central Access
Faces From Hwy 90 head north on Woodbine Rd for approx. 4 miles. Turn right on Berryhill Rd for approx. 1/2 mile and turn left into the subdivision.
Story 1
Water Public
Structure Type Brick Veneer, Brick, Frame
New Construction No
Others
HOA Fee Include Association
Tax ID 322N29008600B000100
Read Less Info
Want to know what your home might be worth? Contact us for a FREE valuation!

Our team is ready to help you sell your home for the highest possible price ASAP
"My job is to find and attract mastery-based agents to the office, protect the culture, and make sure everyone is happy! "







