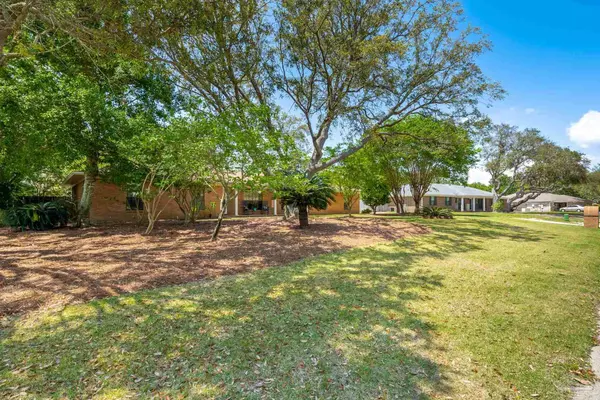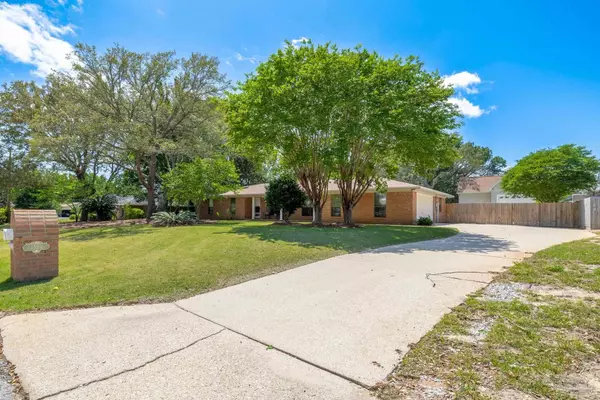Bought with Kimberly Leighton • RE/MAX INFINITY
$525,000
$499,990
5.0%For more information regarding the value of a property, please contact us for a free consultation.
4 Beds
2 Baths
2,259 SqFt
SOLD DATE : 06/09/2022
Key Details
Sold Price $525,000
Property Type Single Family Home
Sub Type Single Family Residence
Listing Status Sold
Purchase Type For Sale
Square Footage 2,259 sqft
Price per Sqft $232
Subdivision Bay Woods
MLS Listing ID 607434
Sold Date 06/09/22
Style Ranch
Bedrooms 4
Full Baths 2
HOA Y/N No
Originating Board Pensacola MLS
Year Built 1983
Lot Size 0.440 Acres
Acres 0.44
Property Description
You'll feel right at home when you pull up to this beautiful all-brick home in the established community of Bay Woods. This home is located just a stone's throw away from Tiger Point Park and plenty of shopping and restaurants making this the perfect place for you to call home. The front yard with lush landscaping and the long front porch welcomes you inside when you arrive. Step through the front door and into the foyer with a coat closet, and immediately to your right, you'll find the wide-open living spaces with tile flooring throughout. There is a formal dining area toward the front of the home, which features double barn doors leading into a spacious flex room that would make the perfect playroom, home office, or home gym. The formal dining area opens onto the large living room with a beautiful brick fireplace perfect for gathering around on a chilly winter night. The vast kitchen is fit for the chef in your family, featuring plenty of cabinet space, granite countertops, stainless steel appliances, a built-in pantry, and a wine rack. Off the kitchen, you'll find a guest bedroom, access to the two-car garage, and the laundry room with access to the backyard. Down the hall on the opposite end of the home, you'll find three spacious bedrooms, including the primary suite boasts an upgraded ensuite bathroom with double vanity and floor-to-ceiling custom tiled shower. Off the family room in the rear of the home, you'll find the spacious heated and cooled Florida room with three walls of windows overlooking the large yard and pool deck. This home's backyard, you truly must be seen to believe, with an in-ground pool, an RV parking pad, and a detached garage with lofted attic storage and a separate air-conditioned room perfect for storage, office, or any other needs you may have. In addition, there are plenty of grassy areas, offering plenty of space for kids and pets to roam. This one truly has it all.
Location
State FL
County Santa Rosa
Zoning Res Single
Rooms
Dining Room Breakfast Bar, Living/Dining Combo
Kitchen Updated, Granite Counters, Kitchen Island, Pantry
Interior
Interior Features Baseboards, Ceiling Fan(s), Recessed Lighting, Bonus Room, Sun Room
Heating Central, Fireplace(s)
Cooling Central Air, Ceiling Fan(s)
Flooring Tile
Fireplace true
Appliance Electric Water Heater, Built In Microwave, Refrigerator
Exterior
Parking Features 2 Car Garage, Boat, RV Access/Parking, Side Entrance
Garage Spaces 2.0
Fence Back Yard
Pool In Ground
Waterfront Description None, No Water Features
View Y/N No
Roof Type Shingle
Total Parking Spaces 2
Garage Yes
Building
Lot Description Interior Lot
Faces FROM GULF BREEZE PROPER: Head east on Hwy 98. Turn left onto Bay Woods Rd. Turn right onto Yachtman's Way. Turn left onto Oak Shore Dr. Home is on the right.
Story 1
Structure Type Brick Veneer, Brick, Frame
New Construction No
Others
Tax ID 282S28029000A000540
Security Features Smoke Detector(s)
Read Less Info
Want to know what your home might be worth? Contact us for a FREE valuation!

Our team is ready to help you sell your home for the highest possible price ASAP
"My job is to find and attract mastery-based agents to the office, protect the culture, and make sure everyone is happy! "







