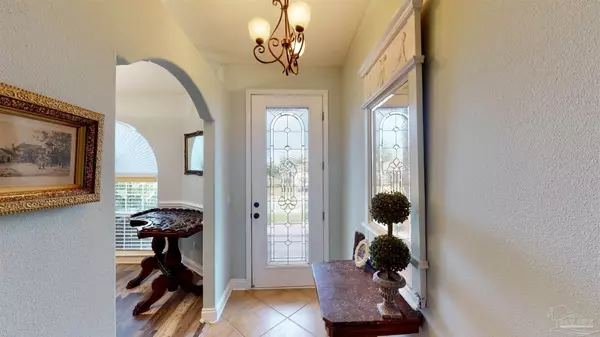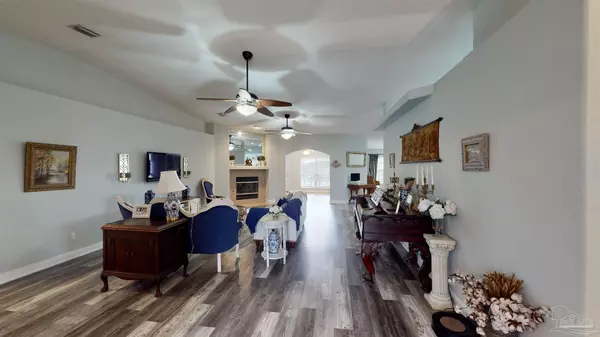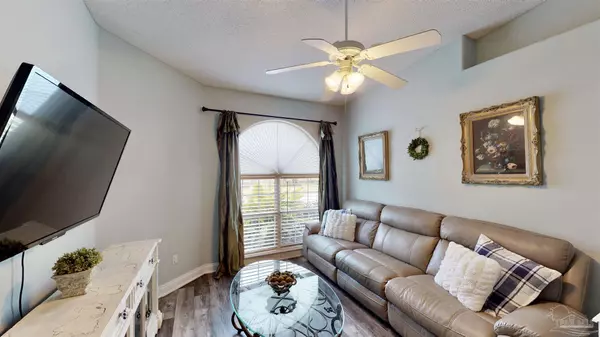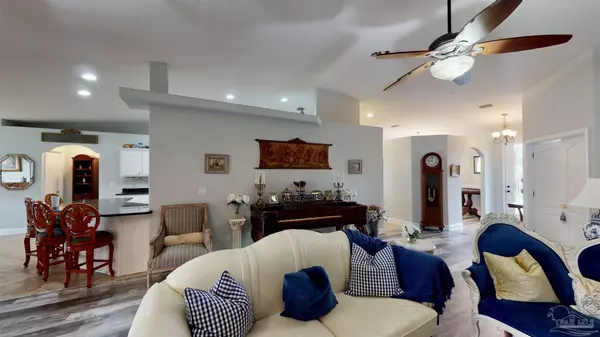Bought with Outside Area Selling Agent • OUTSIDE AREA SELLING OFFICE
$519,800
$519,800
For more information regarding the value of a property, please contact us for a free consultation.
4 Beds
3 Baths
3,010 SqFt
SOLD DATE : 06/06/2022
Key Details
Sold Price $519,800
Property Type Single Family Home
Sub Type Single Family Residence
Listing Status Sold
Purchase Type For Sale
Square Footage 3,010 sqft
Price per Sqft $172
Subdivision Woodlawn Heights
MLS Listing ID 601974
Sold Date 06/06/22
Style Contemporary
Bedrooms 4
Full Baths 3
HOA Fees $25/ann
HOA Y/N Yes
Originating Board Pensacola MLS
Year Built 2004
Lot Size 0.260 Acres
Acres 0.26
Lot Dimensions 85x134
Property Description
This 3,010 sqft. home is a 4-bed/3bath has a formal dining room, living room, family room, and an office. Master BR split from the other bedrooms. Master suite features large master bath with two HUGE his and her walk-in closets, separate new granite vanities and a walk-in shower, plus a separate jacuzzi tub. Vaulted ceilings throughout and bull nose (rounded) wall corners. The Breakfast Nook is really a 2nd dining room, offering space for table seating 6-8. The kitchen features Granite counter tops to include a breakfast bar, tons of cabinets, a LARGE pantry and double full-size ovens perfect for family gatherings. New carpet and new floors added throughout the home June 2019. Living room features gas fireplace. The stone pattern stamped driveway has room for four vehicles & leads to a 2-car garage. BRAND NEW ROOF 2020. Outside AC Unit replaced-2017. Inside unit replaced-2018. Front/back yard have a programmable sprinkler system-uses reclaimed water costing the homeowner a flat rate water sprinkler bill of $6 monthly. Backyard is fenced in with lots of space for children and dogs to play. The 12' x 8' backyard shed, easily houses yard supplies. Woodlawn Heights Development is an upscale development where every home is above average with a well maintained yard, and home to the Woodlawn Beach Middle School (within walking distance) and homeowners benefit from the community recreation area with ponds, a picnic pavilion, & kids playground. Residents have access to a common area with a pavilion for picnics & BBQ. There is a new swing set playground for the kids. This community also has a locked fenced Boat/RV/Camper/Trailer storage area. Storage in the secure yard is priced at the low annual rate of only $250! HOA fees are $300 annually
Location
State FL
County Santa Rosa
Zoning Res Single
Rooms
Dining Room Breakfast Bar, Breakfast Room/Nook, Formal Dining Room, Kitchen/Dining Combo
Kitchen Updated
Interior
Interior Features Baseboards, Ceiling Fan(s), Crown Molding, High Ceilings, Tray Ceiling(s), Game Room, Gym/Workout Room, Office/Study
Heating Central
Cooling Central Air, Ceiling Fan(s)
Flooring Tile, Simulated Wood
Fireplaces Type Gas
Fireplace true
Appliance Electric Water Heater, Dryer, Washer, Dishwasher, Disposal, Double Oven, Oven/Cooktop, Refrigerator
Exterior
Exterior Feature Irrigation Well
Parking Features 2 Car Garage, RV/Boat Parking
Garage Spaces 2.0
Fence Back Yard
Pool None
Community Features Pavilion/Gazebo, Playground, Sidewalks
Utilities Available Cable Available
View Y/N No
Roof Type Composition
Total Parking Spaces 2
Garage Yes
Building
Lot Description Interior Lot
Faces 4 MILES EAST OF GARCON BRIDGE
Story 1
Water Public
Structure Type Brick Veneer, Brick
New Construction No
Others
HOA Fee Include Association, Cable TV, Electricity, Gas, Trash, Water/Sewer
Tax ID 252S28598000B000180
Security Features Smoke Detector(s)
Read Less Info
Want to know what your home might be worth? Contact us for a FREE valuation!

Our team is ready to help you sell your home for the highest possible price ASAP
"My job is to find and attract mastery-based agents to the office, protect the culture, and make sure everyone is happy! "







