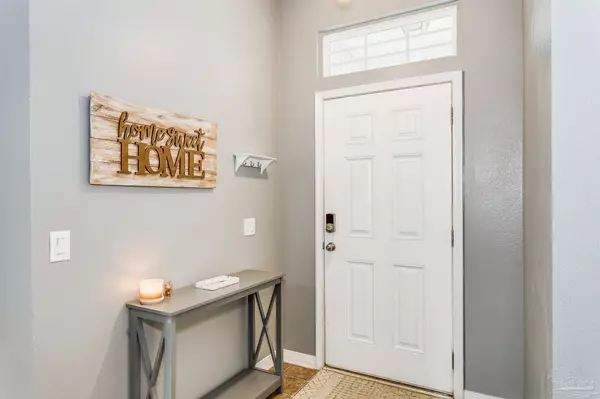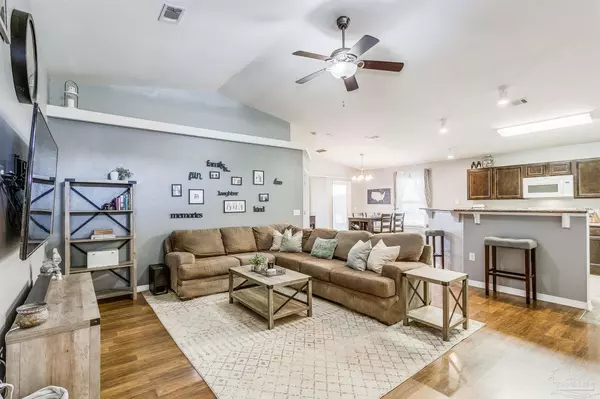Bought with Preston Murphy • KELLER WILLIAMS REALTY GULF COAST
$243,000
$235,000
3.4%For more information regarding the value of a property, please contact us for a free consultation.
3 Beds
2 Baths
1,473 SqFt
SOLD DATE : 05/31/2022
Key Details
Sold Price $243,000
Property Type Single Family Home
Sub Type Single Family Residence
Listing Status Sold
Purchase Type For Sale
Square Footage 1,473 sqft
Price per Sqft $164
Subdivision Maple Oaks West
MLS Listing ID 606787
Sold Date 05/31/22
Style Contemporary
Bedrooms 3
Full Baths 2
HOA Fees $12/ann
HOA Y/N Yes
Originating Board Pensacola MLS
Year Built 2013
Lot Size 4,791 Sqft
Acres 0.11
Lot Dimensions 50x100
Property Description
Great home in Maple Oaks West community. New Roof 2021! It is convenient to I-10, schools, hospitals, shopping, restaurants and just minutes from Navy Federal!! This beautifully maintained 3 bedroom, 2 bath home is move-in ready. The home has lovely wood look laminate flooring in the living area, carpet in the bedrooms and vinyl in the wet areas. The open floor plan is perfect for entertaining. The living room with plant ledges is open to the kitchen and dining area. Enjoy cooking in your kitchen with granite counter tops, white appliances and step up bar. The dining area has a nice view of the backyard with a sliding glass door that opens to the screened in porch, perfect for your morning cup of coffee. The master bedroom is on the back of the home separate from the other two bedrooms which are located at the front of the home. The master bedroom has a trey ceiling, ceiling fan and private bath. The master bathroom has a separate shower, garden tub, dual sinks, water closet and linen closet. It also features a huge walk-in closet. The two additional bedrooms are good size with large closets and a full bathroom between them. This home also has a 2 car garage and fully privacy fenced backyard. Schedule your showing today!
Location
State FL
County Escambia
Zoning Res Single
Rooms
Dining Room Breakfast Bar, Kitchen/Dining Combo
Kitchen Not Updated, Granite Counters, Pantry
Interior
Interior Features Baseboards, Ceiling Fan(s), Plant Ledges, Vaulted Ceiling(s), Walk-In Closet(s)
Heating Central
Cooling Central Air, Ceiling Fan(s)
Flooring Vinyl, Carpet, Laminate
Fireplace true
Appliance Electric Water Heater, Built In Microwave, Dishwasher, Disposal, Electric Cooktop
Exterior
Exterior Feature Fire Pit, Rain Gutters
Parking Features 2 Car Garage, Front Entrance, Garage Door Opener
Garage Spaces 2.0
Fence Back Yard, Privacy
Pool None
Utilities Available Cable Available
Waterfront Description None, No Water Features
View Y/N No
Roof Type Shingle
Total Parking Spaces 2
Garage Yes
Building
Lot Description Central Access, Interior Lot
Faces North on 29, Right on Ten Mile Rd, turn left onto Tara dawn, Left on Chippewa Way.
Story 1
Water Public
Structure Type Brick Veneer, Vinyl Siding, Frame
New Construction No
Others
HOA Fee Include Association
Tax ID 211N304500067005
Read Less Info
Want to know what your home might be worth? Contact us for a FREE valuation!

Our team is ready to help you sell your home for the highest possible price ASAP
"My job is to find and attract mastery-based agents to the office, protect the culture, and make sure everyone is happy! "







