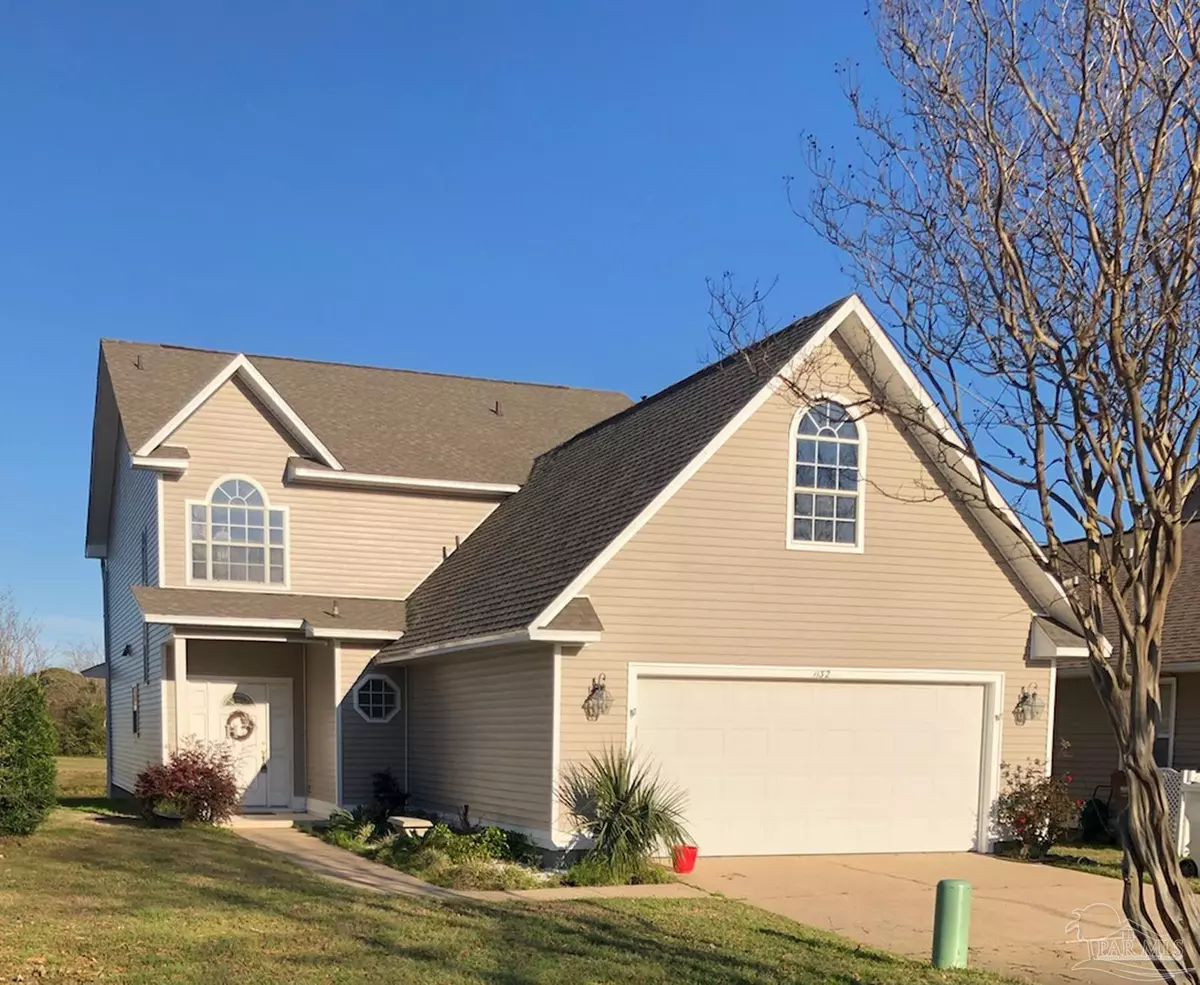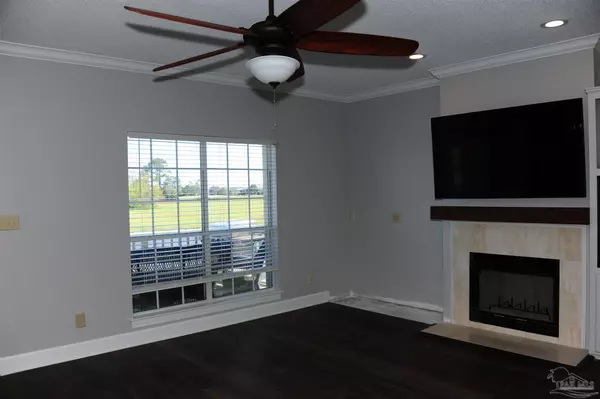Bought with Shannon Cole • KELLER WILLIAMS REALTY GULF COAST
$465,000
$465,000
For more information regarding the value of a property, please contact us for a free consultation.
3 Beds
2.5 Baths
2,658 SqFt
SOLD DATE : 05/25/2022
Key Details
Sold Price $465,000
Property Type Single Family Home
Sub Type Single Family Residence
Listing Status Sold
Purchase Type For Sale
Square Footage 2,658 sqft
Price per Sqft $174
Subdivision Lionsgate
MLS Listing ID 605605
Sold Date 05/25/22
Style Contemporary
Bedrooms 3
Full Baths 2
Half Baths 1
HOA Fees $79/ann
HOA Y/N Yes
Originating Board Pensacola MLS
Year Built 1991
Lot Size 3,920 Sqft
Acres 0.09
Property Description
Largest floor plan in desirable Lionsgate, this 3 bedroom/2.5 bath home boasts brand new siding, new carpet and all new interior sheetrock. Contractor also installed plywood under all siding - this hour is very much sealed in. New roof installed and kitchen updated with quartz countertops, brick backsplash and more in 2019. The home enjoys lovely views to the southeast over the surrounding waterway and of Santa Rosa Sound, as well as an abundance of nature (turtles, ducks, herons - there's even an osprey nest!). Soaring ceilings, a loft sitting area, wood laminate flooring in living area, kitchen and foyer, fireplace and built-in bookcases (bookcase on left to be delivered week of 3/21) are just a few of the features throughout. One of the master bedrooms and full bath conveniently located on the ground level, as well as an additional half bath. Upstairs, you'll find a guest bedroom plus an additional master bedroom, completely renovated full bath (pictures to come - new countertops on order) and a master bedroom balcony overlooking the water. Also upstairs - a bonus room that could be used as an additional bedroom, office, workout room or media room. The room has a door to a convenient attic storage area. At the end of the day, enjoy soothing breezes from the sound on the large back deck as you soak in the wide open spaces and stunning scenery.
Location
State FL
County Santa Rosa
Zoning Res Single
Rooms
Dining Room Breakfast Bar, Kitchen/Dining Combo
Kitchen Updated, Pantry
Interior
Interior Features Baseboards, Bookcases, Ceiling Fan(s), Crown Molding, High Ceilings, High Speed Internet, Walk-In Closet(s), Bonus Room, Game Room, Gym/Workout Room, Media Room, Office/Study
Heating Central, Fireplace(s)
Cooling Central Air, Ceiling Fan(s), ENERGY STAR Qualified Equipment
Flooring Tile, Carpet, Laminate
Fireplace true
Appliance Electric Water Heater, Built In Microwave, Dishwasher, Disposal, Electric Cooktop, Oven/Cooktop, Refrigerator, Oven, ENERGY STAR Qualified Dishwasher, ENERGY STAR Qualified Refrigerator, ENERGY STAR Qualified Appliances, ENERGY STAR Qualified Water Heater
Exterior
Exterior Feature Balcony, Sprinkler
Parking Features 2 Car Garage
Garage Spaces 2.0
Pool None
Utilities Available Cable Available
Waterfront Description Block/Seawall
View Y/N Yes
View Sound, Water
Roof Type Shingle, Hip
Total Parking Spaces 2
Garage Yes
Building
Faces Hwy. 98 to Tiger Point Blvd, right on Tibet, left on Lionsgate Lane. House is on the east side of the neighborhoo.
Story 2
Water Public
Structure Type Vinyl Siding, Frame
New Construction No
Others
HOA Fee Include Association, Deed Restrictions, Maintenance Grounds, Management
Tax ID 322S282315000000950
Security Features Smoke Detector(s)
Read Less Info
Want to know what your home might be worth? Contact us for a FREE valuation!

Our team is ready to help you sell your home for the highest possible price ASAP
"My job is to find and attract mastery-based agents to the office, protect the culture, and make sure everyone is happy! "







