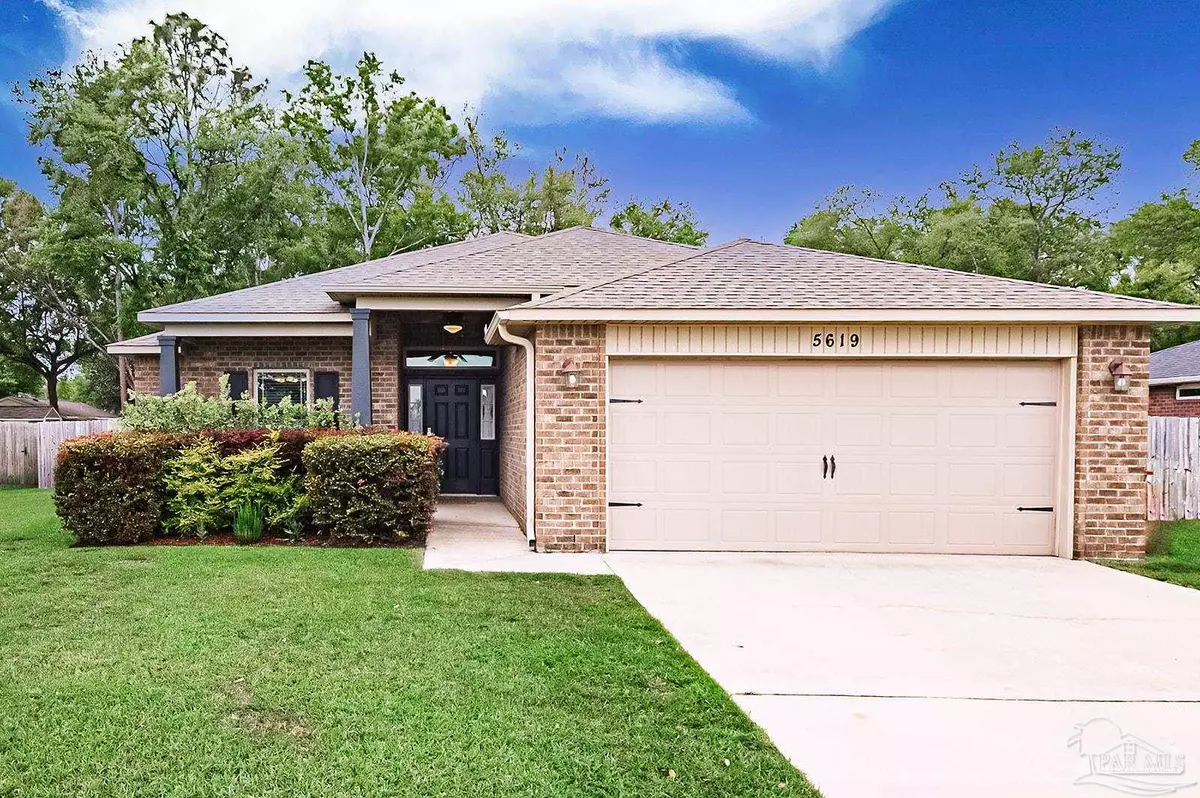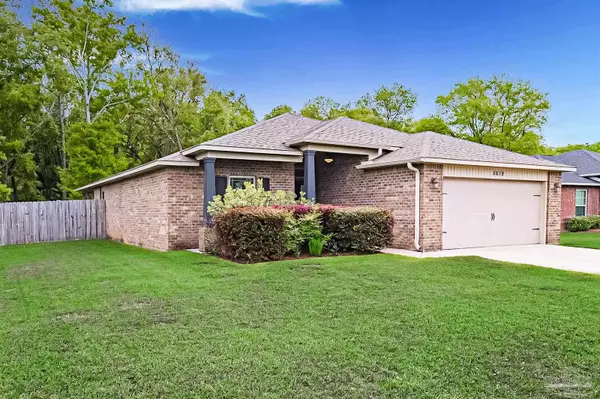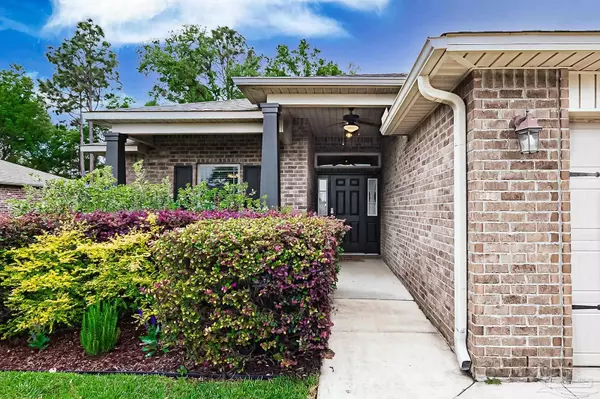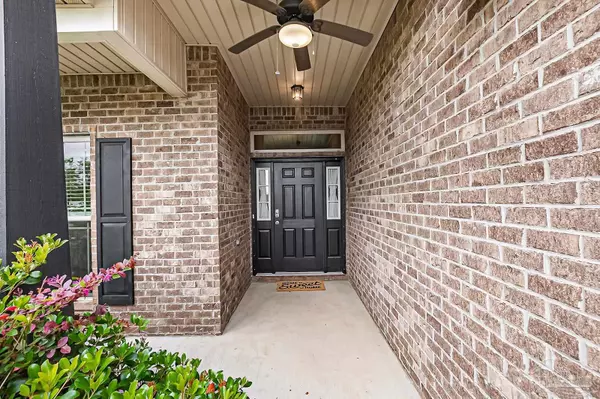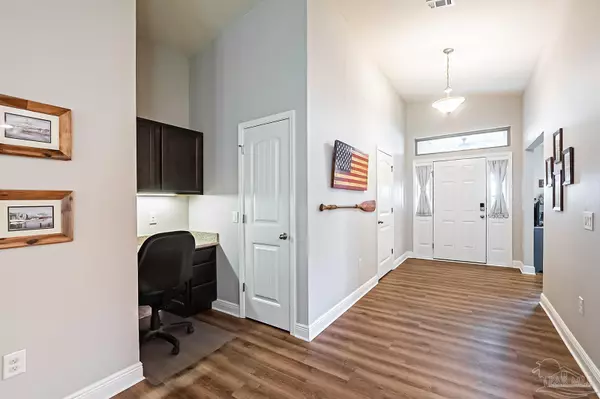Bought with Vicki Hodges • Levin Rinke Realty
$387,500
$367,700
5.4%For more information regarding the value of a property, please contact us for a free consultation.
4 Beds
2 Baths
2,134 SqFt
SOLD DATE : 05/25/2022
Key Details
Sold Price $387,500
Property Type Single Family Home
Sub Type Single Family Residence
Listing Status Sold
Purchase Type For Sale
Square Footage 2,134 sqft
Price per Sqft $181
Subdivision Pace Mill Creek
MLS Listing ID 606954
Sold Date 05/25/22
Style Craftsman
Bedrooms 4
Full Baths 2
HOA Fees $21/ann
HOA Y/N Yes
Originating Board Pensacola MLS
Year Built 2016
Lot Size 0.360 Acres
Acres 0.36
Property Description
Fantastic 4 bedroom 2 bathroom Pace home within walking distance of Sims Middle School and just a 6 minute drive to Publix! This property even has difficult to find features like a larger lot (just over 1/3 acre) and mature trees in the fully-fenced back yard. On the front of the home, the covered porch offers the perfect place to sit and watch the sunset or greet neighbors walking in the evening. Just through the front door, the open foyer is sized just right for a bench and shoe rack, and off the foyer is a formal dining room that could also be used as an office. The foyer and dining room flow through to the kitchen, living area, and another dining area; all of which are open-concept giving plenty of space for entertaining large groups. The kitchen is truly a focal point in this space with recessed lighting to highlight the beautiful granite countertops, plenty of cabinets for storage, and a hop-up bar wrapping around to give lots of seating area. The dining area is large enough for an 8-person table, and the living space will accommodate generously-sized furnishings; this home is truly set up for making sure there is plenty of room to accommodate every guest or family member! The entertaining space continues to the back yard with a covered porch and lots of mature trees to provide shade in the hot summer months, and it would be the perfect place to add some strand lighting and a fire pit while still having plenty of room for pets and kids to play. Guests, children, or live-in parents will find three bedrooms down a private hallway sharing the guest bathroom. The master suite is a nice retreat at the back of the home with beautiful views of the back yard, and the master bathroom includes luxuries like a dual sink vanity, soaker tub, and two walk-in closets. This home is such a wonderful find with a central Pace location while having the private feel of a larger lot at the perimeter of the neighborhood…don't miss this one!
Location
State FL
County Santa Rosa
Zoning Res Single
Rooms
Dining Room Breakfast Bar, Eat-in Kitchen, Formal Dining Room
Kitchen Not Updated, Granite Counters, Kitchen Island, Pantry
Interior
Interior Features Baseboards, Ceiling Fan(s), High Ceilings, Tray Ceiling(s), Walk-In Closet(s)
Heating Heat Pump
Cooling Central Air, Ceiling Fan(s)
Flooring Tile, Carpet
Appliance Electric Water Heater, Dryer, Washer, Built In Microwave, Dishwasher, Disposal, Electric Cooktop, Microwave, Oven/Cooktop, Refrigerator
Exterior
Parking Features 2 Car Garage, Garage Door Opener
Garage Spaces 2.0
Fence Back Yard, Privacy
Pool None
Community Features Sidewalks
Waterfront Description None, No Water Features
View Y/N No
Roof Type Shingle
Total Parking Spaces 2
Garage Yes
Building
Lot Description Central Access
Faces Head north on Chumuckla. Turn right on Education Drive. Turn right onto Pace Mill Way. At the traffic circle take the 2nd exit onto Stone Circle. Turn left onto Cane Syrup Circle and the house will be on your right.
Story 1
Water Public
Structure Type Brick Veneer, Brick
New Construction No
Others
HOA Fee Include Association, Maintenance Grounds, Management
Tax ID 332N29301100A000650
Read Less Info
Want to know what your home might be worth? Contact us for a FREE valuation!

Our team is ready to help you sell your home for the highest possible price ASAP
"My job is to find and attract mastery-based agents to the office, protect the culture, and make sure everyone is happy! "


