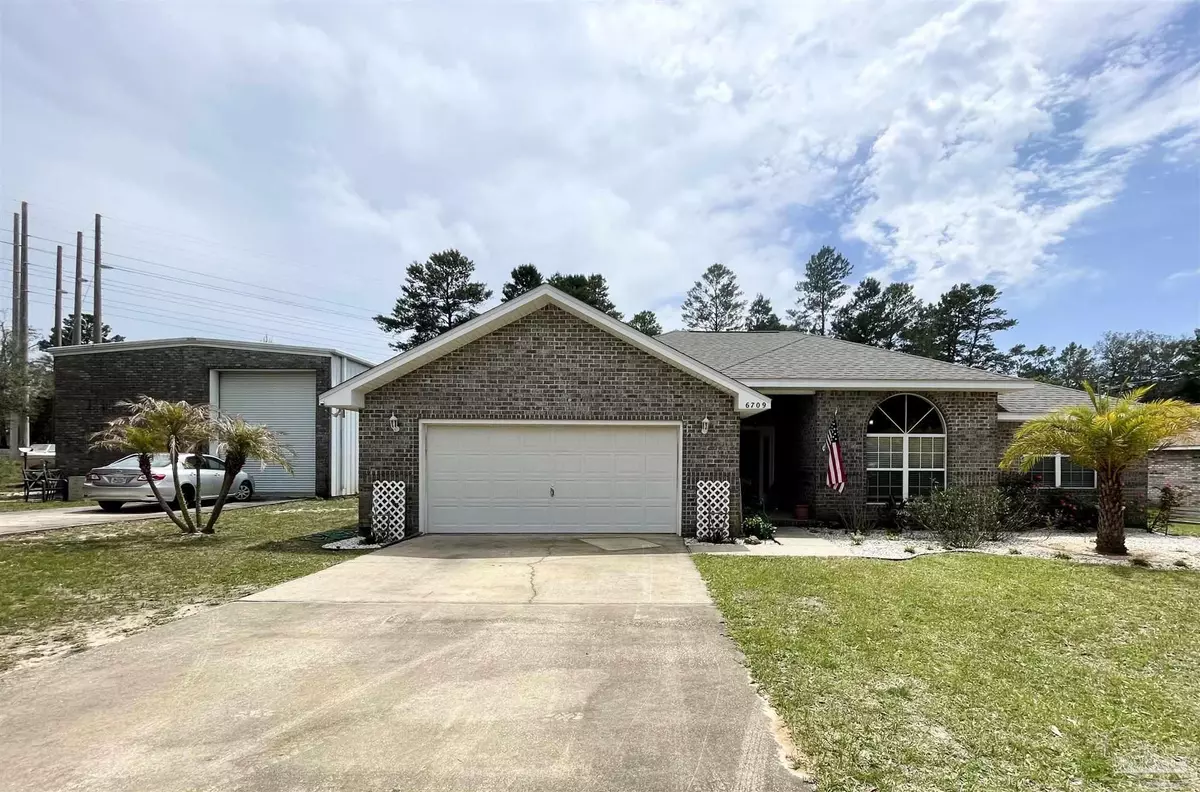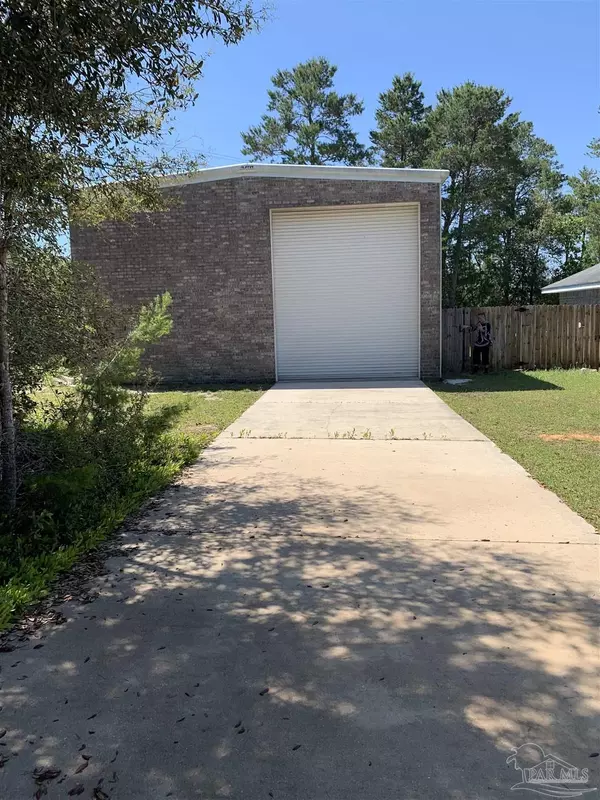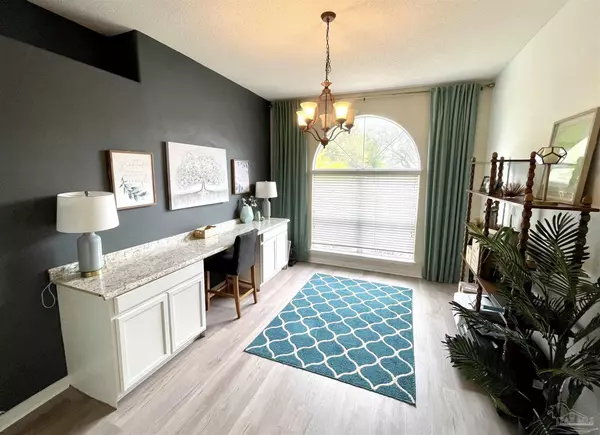Bought with Diane Tharp • KELLER WILLIAMS REALTY EMERALD COAST WEST BRANCH
$475,000
$460,000
3.3%For more information regarding the value of a property, please contact us for a free consultation.
3 Beds
2 Baths
2,023 SqFt
SOLD DATE : 05/19/2022
Key Details
Sold Price $475,000
Property Type Single Family Home
Sub Type Single Family Residence
Listing Status Sold
Purchase Type For Sale
Square Footage 2,023 sqft
Price per Sqft $234
Subdivision Holley By The Sea
MLS Listing ID 607013
Sold Date 05/19/22
Style Traditional
Bedrooms 3
Full Baths 2
HOA Fees $37/ann
HOA Y/N Yes
Originating Board Pensacola MLS
Year Built 2004
Lot Size 0.600 Acres
Acres 0.6
Lot Dimensions 183.5x109x193x223
Property Description
Look no further, you have found home. This semi custom 3 bedroom, 2 bath home is beautifully situated on a private, high and dry lot in Holley By The Sea. Fall in love with the 1380sqft detached RV Garage/Shop constructed of steel and brick. The shop has a 14ft overhead door, separate electric and panel from the house, exhaust fan and a separate driveway. The home has been updated with luxury vinyl floors and tile throughout, new roof and kitchen appliances in 2019, and a brand new tile shower and counertop in the master bathroom. As you tour the home be sure to notice the split bedroom floor plan, bullnose corners, and screened in patio. No backyard neighbors! Schedule your private tour today!
Location
State FL
County Santa Rosa
Zoning Res Single
Rooms
Other Rooms Workshop/Storage, Workshop
Dining Room Breakfast Room/Nook, Eat-in Kitchen, Formal Dining Room, Kitchen/Dining Combo
Kitchen Not Updated, Pantry
Interior
Interior Features Baseboards, Ceiling Fan(s), High Ceilings, High Speed Internet, Tray Ceiling(s), Vaulted Ceiling(s), Walk-In Closet(s), Office/Study
Heating Central, Fireplace(s)
Cooling Central Air, Ceiling Fan(s), ENERGY STAR Qualified Equipment
Flooring Tile, Luxury Vinyl Tiles
Fireplace true
Appliance Electric Water Heater, Dishwasher, Electric Cooktop, Oven/Cooktop, Refrigerator, ENERGY STAR Qualified Dishwasher, ENERGY STAR Qualified Refrigerator, ENERGY STAR Qualified Appliances, ENERGY STAR Qualified Water Heater
Exterior
Exterior Feature Irrigation Well, Lawn Pump, Sprinkler
Parking Features 2 Car Garage, 4 or More Car Garage, Detached, Oversized, RV Access/Parking, Garage Door Opener
Fence Back Yard, Privacy
Pool None
Community Features Pool, Community Room, Dock, Fitness Center, Fishing, Game Room, Pavilion/Gazebo, Picnic Area, Pier, Playground, Steam Room, Tennis Court(s)
Utilities Available Cable Available
Waterfront Description None
View Y/N No
Roof Type Shingle
Total Parking Spaces 8
Garage Yes
Building
Faces Hwy 98 to Sherwood. Head North and turn Right on Bushton. Home will be on the right
Story 1
Structure Type Brick Veneer, Metal Siding, Brick, Steel
New Construction No
Others
HOA Fee Include Association
Tax ID 182S261920097000110
Security Features Smoke Detector(s)
Special Listing Condition As Is
Pets Allowed Yes
Read Less Info
Want to know what your home might be worth? Contact us for a FREE valuation!

Our team is ready to help you sell your home for the highest possible price ASAP
"My job is to find and attract mastery-based agents to the office, protect the culture, and make sure everyone is happy! "







