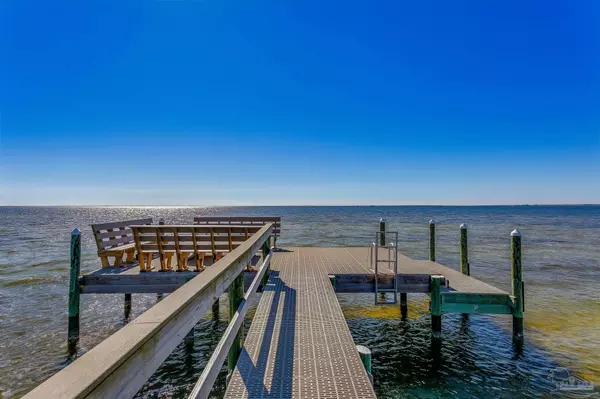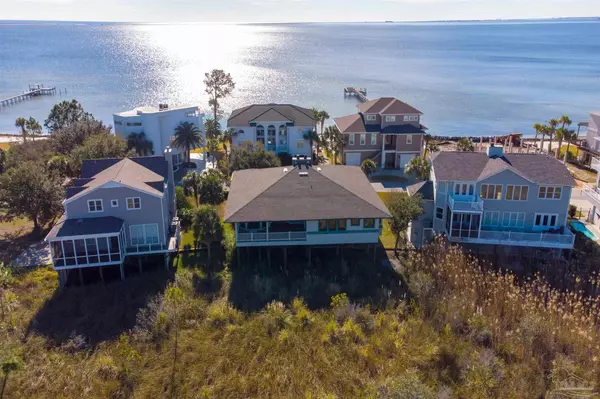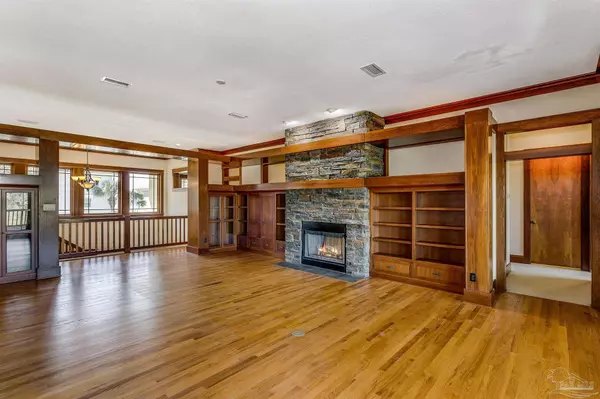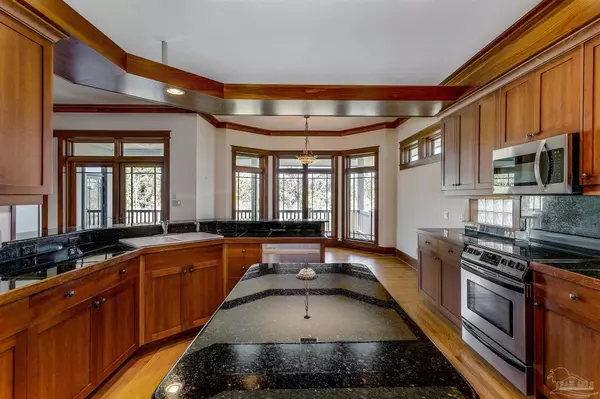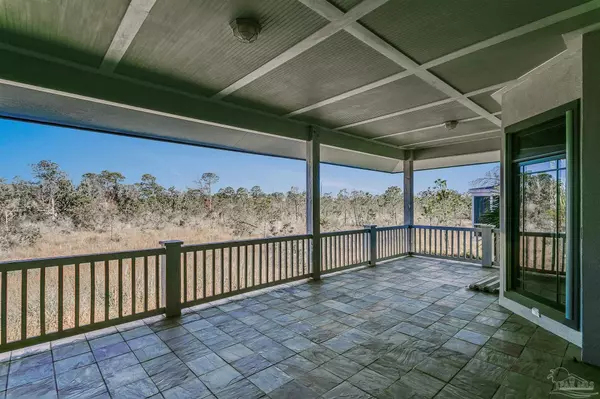Bought with Sherri Ziegler • XCELLENCE REALTY, INC.
$799,900
$799,900
For more information regarding the value of a property, please contact us for a free consultation.
4 Beds
2.5 Baths
3,121 SqFt
SOLD DATE : 05/16/2022
Key Details
Sold Price $799,900
Property Type Single Family Home
Sub Type Single Family Residence
Listing Status Sold
Purchase Type For Sale
Square Footage 3,121 sqft
Price per Sqft $256
Subdivision Deer Point Village
MLS Listing ID 603719
Sold Date 05/16/22
Style Contemporary, Craftsman
Bedrooms 4
Full Baths 2
Half Baths 1
HOA Fees $54/ann
HOA Y/N Yes
Originating Board Pensacola MLS
Year Built 2002
Lot Size 0.520 Acres
Acres 0.52
Lot Dimensions 85x264
Property Description
Character abounds in this well maintained four bedroom Gulf Breeze proper home. A Frank Lloyd Wright inspired design, the attention to detail and rich wood finishes are classic. Located in Deer Point Village, enjoy deeded waterfront access to the community dock. This is a great spot to enjoy fishing, kayaking and paddle boarding. The home offers a large slate deck that overlooks a nature preserve. . . a very private retreat to enjoy grilling, entertaining or simply relaxing. In addition to the four bedrooms, there is a great office/remote schooling room. There is a cozy two sided fireplace that warms the main living area and office. The master suite overlooks the nature preserve. It offers a large master bath, spacious walk in closet and access the the balcony. The over-sized garage will hold multiple vehicles or watercraft.
Location
State FL
County Santa Rosa
Zoning Res Single
Rooms
Dining Room Breakfast Bar, Breakfast Room/Nook, Formal Dining Room
Kitchen Not Updated, Kitchen Island, Pantry
Interior
Interior Features Bookcases, Crown Molding, Recessed Lighting, Office/Study
Heating Central, Fireplace(s)
Cooling Central Air
Flooring Hardwood, Tile, Carpet
Fireplace true
Appliance Electric Water Heater, Built In Microwave, Dishwasher, Disposal, Electric Cooktop, Oven/Cooktop
Exterior
Exterior Feature Balcony
Parking Features 4 or More Car Garage, Garage Door Opener
Pool None
Community Features Dock, Gated
Waterfront Description Pier
View Y/N Yes
View Sound, Water
Roof Type Composition
Total Parking Spaces 4
Garage Yes
Building
Faces Take Shoreline Dr. Go left on Chesapeake and right on Deer Point. Home is on the right in Deer Point Village.
Story 2
Water Public
Structure Type Stucco, Frame
New Construction No
Others
Tax ID 093S29091500C000040
Read Less Info
Want to know what your home might be worth? Contact us for a FREE valuation!

Our team is ready to help you sell your home for the highest possible price ASAP
"My job is to find and attract mastery-based agents to the office, protect the culture, and make sure everyone is happy! "



