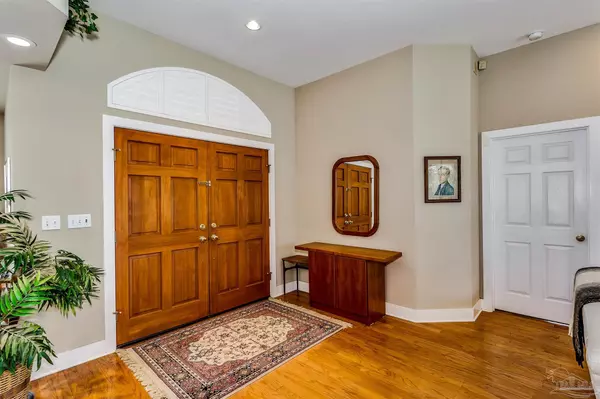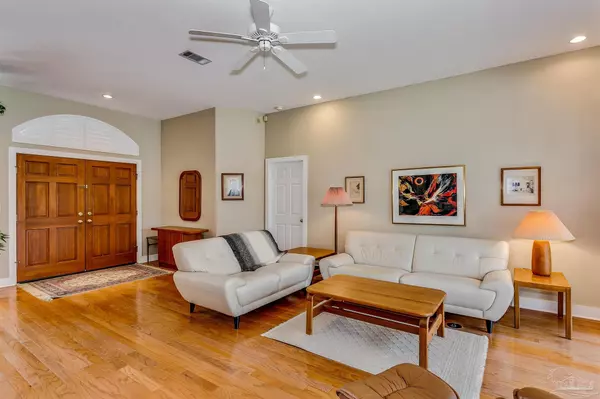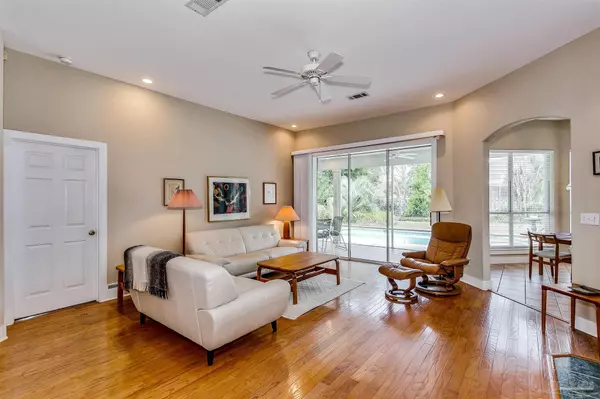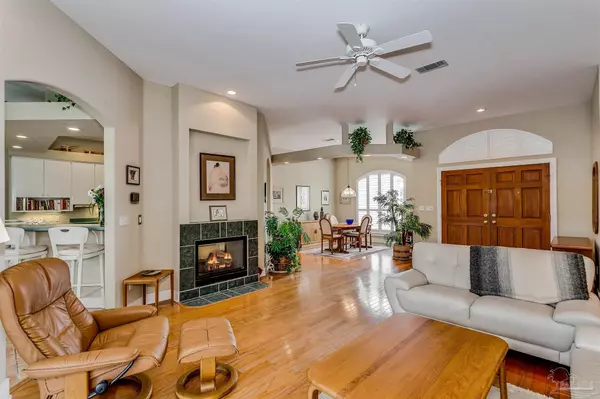Bought with Lynn Peters • Re/Max America's Top Realty
$630,000
$590,000
6.8%For more information regarding the value of a property, please contact us for a free consultation.
4 Beds
3 Baths
2,675 SqFt
SOLD DATE : 05/02/2022
Key Details
Sold Price $630,000
Property Type Single Family Home
Sub Type Single Family Residence
Listing Status Sold
Purchase Type For Sale
Square Footage 2,675 sqft
Price per Sqft $235
Subdivision Grand Pointe
MLS Listing ID 605109
Sold Date 05/02/22
Style Contemporary
Bedrooms 4
Full Baths 3
HOA Fees $22/ann
HOA Y/N Yes
Originating Board Pensacola MLS
Year Built 1997
Lot Size 0.460 Acres
Acres 0.46
Property Description
Executive custom built home located on a quiet Cul-de-sac in Grand Pointe. Entering through the double wooden front doors and in to the foyer, you will find hardwood floors, a see through gas fireplace and 10 foot ceilings in the main living areas. The living room has access to the covered tiled back porch with a built in summer kitchen which overlooks the pool. The formal open dining room is off the foyer with plantation shutters and plant ledges. The kitchen has an abundance of cabinetry, island downdraft cook top, pantry and desk space. There is no shortage of seating with the kitchen bar and additional breakfast nook with outside views. Beyond the kitchen is a spacious family room with an abundance of shelving and access to the pool. This is a great home for large family gatherings and entertaining. With a split floor plan, the large master bedroom has sliding glass doors to the screened in porch. A glass french door leads you to the master bath ensuite which includes two large walk in closets, separate double tiled vanities with under cabinet lighting, jetted tub and walk in shower with glass block for privacy. Two more additional bedrooms share the second full bath and the third additional bedroom has pocket door access to the third full bath. The third bath with access to the outdoors can be used as a pool bath or use this wing as a mother in law suite. The laundry room which includes the washer and dryer has additional storage along with a utility tub. On almost a half an acre, there is plenty of room for outdoor activity with the 24x14 gunite pool, two outdoor patios and fully fenced back yard. New Roof in 2021 and hurricane protection consists of electric powered shutters or panels on most of the exterior. Community park, sidewalks, underground utilities, great schools and close to the beach make Grand Pointe the ideal place to live.
Location
State FL
County Santa Rosa
Zoning County,Deed Restrictions,Res Single
Rooms
Dining Room Breakfast Bar, Breakfast Room/Nook, Formal Dining Room
Kitchen Not Updated, Kitchen Island, Laminate Counters, Desk
Interior
Interior Features Baseboards, Bookcases, Ceiling Fan(s), High Ceilings, High Speed Internet, Plant Ledges, Walk-In Closet(s), Guest Room/In Law Suite
Heating Heat Pump, Central, Fireplace(s)
Cooling Heat Pump, Central Air, Ceiling Fan(s)
Flooring Hardwood, Tile, Carpet
Fireplace true
Appliance Electric Water Heater, Dryer, Washer, Built In Microwave, Dishwasher, Disposal, Refrigerator, Self Cleaning Oven, Oven
Exterior
Exterior Feature Irrigation Well, Sprinkler, Rain Gutters
Parking Features 2 Car Garage, Side Entrance, Garage Door Opener
Garage Spaces 2.0
Fence Back Yard, Privacy
Pool Gunite, In Ground
Community Features Pavilion/Gazebo, Picnic Area, Playground, Sidewalks
Utilities Available Underground Utilities
Waterfront Description None, No Water Features
View Y/N No
Roof Type Shingle
Total Parking Spaces 2
Garage Yes
Building
Lot Description Cul-De-Sac
Faces Hwy 98 to North on Kelton Blvd to Right on Sylte. House on left.
Story 1
Water Public
Structure Type Stucco, Block, Frame
New Construction No
Others
HOA Fee Include Association, Deed Restrictions
Tax ID 362S29151300B000090
Security Features Security System, Smoke Detector(s)
Special Listing Condition As Is
Pets Allowed Yes
Read Less Info
Want to know what your home might be worth? Contact us for a FREE valuation!

Our team is ready to help you sell your home for the highest possible price ASAP
"My job is to find and attract mastery-based agents to the office, protect the culture, and make sure everyone is happy! "







