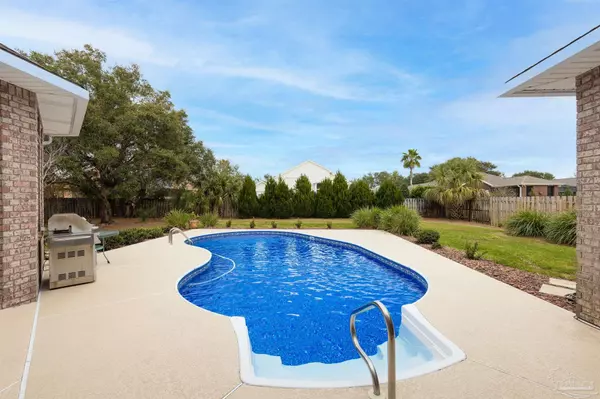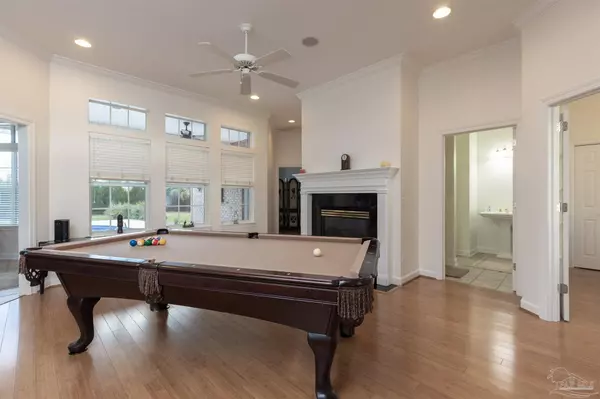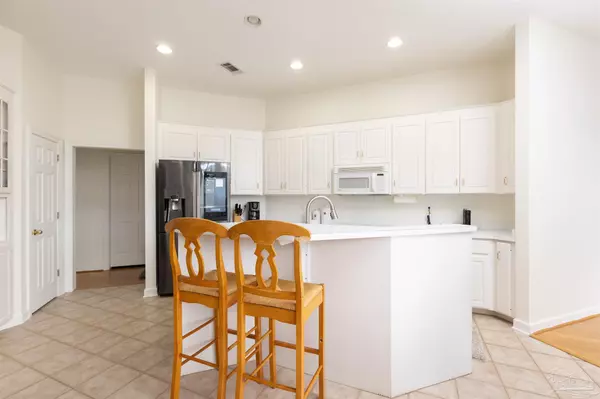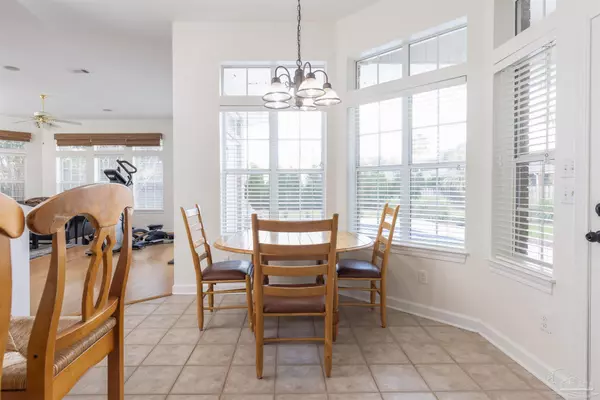Bought with John Dean • aDoor Real Estate LLC
$662,500
$675,000
1.9%For more information regarding the value of a property, please contact us for a free consultation.
4 Beds
3 Baths
2,783 SqFt
SOLD DATE : 04/13/2022
Key Details
Sold Price $662,500
Property Type Single Family Home
Sub Type Single Family Residence
Listing Status Sold
Purchase Type For Sale
Square Footage 2,783 sqft
Price per Sqft $238
Subdivision Grand Pointe
MLS Listing ID 603700
Sold Date 04/13/22
Style Traditional
Bedrooms 4
Full Baths 3
HOA Fees $22/ann
HOA Y/N Yes
Originating Board Pensacola MLS
Year Built 1998
Lot Size 0.370 Acres
Acres 0.37
Lot Dimensions 161 x 100
Property Description
Experience Florida living with this panoramic pool home in Gulf Breeze's coveted Grand Pointe community. Step into the home and discover a dining area perfectly suited for entertaining guests, and the space effortlessly flows into the formal sitting area overlooking the private backyard oasis. The kitchen is comfortable in size with ample counter space, white cabinetry, pantry, breakfast bar, and breakfast nook. Enjoy the spacious living room and its convenient access to the generous covered patio overlooking the pool and lush landscaping. Just off the kitchen, you will find two bedrooms sharing a large Jack-and-Jill bathroom with dual vanities and combination shower/tub. Adjacent to the formal sitting area you'll discover an expansive master en suite bedroom, overlooking the backyard through a wall of windows and an easily accessible door to the patio. The large master bathroom features double vanities, walk-in shower, jetted tub, and two walk-in closets. Toward the front of the home is a bonus area perfect for an office or gym. The nearby private park features wonderful amenities including a playground, basketball court, and gazebo. This home is less than a 5-minute drive to a National Park with beaches and hiking, and a 10-minute drive to the iconic Pensacola Beach with waterfront dining and white sands. Additional features of this home include updated HVAC (2016), roof replaced (2015), and new pool liner (2021).
Location
State FL
County Santa Rosa
Zoning Res Single
Rooms
Dining Room Breakfast Bar, Breakfast Room/Nook, Formal Dining Room
Kitchen Updated, Kitchen Island, Laminate Counters, Pantry
Interior
Interior Features Baseboards, Ceiling Fan(s), Crown Molding, High Ceilings, High Speed Internet, Recessed Lighting, Sound System, Walk-In Closet(s)
Heating Heat Pump, Central, Fireplace(s)
Cooling Heat Pump, Central Air, Ceiling Fan(s)
Flooring Bamboo, Tile
Fireplaces Type Gas
Fireplace true
Appliance Electric Water Heater, Built In Microwave, Dishwasher, Electric Cooktop, Microwave, Refrigerator
Exterior
Exterior Feature Sprinkler, Rain Gutters
Parking Features 2 Car Garage, Side Entrance
Garage Spaces 2.0
Fence Back Yard
Pool In Ground, Vinyl
Community Features Pavilion/Gazebo, Playground, Sidewalks
Utilities Available Cable Available, Underground Utilities
Waterfront Description None, No Water Features
View Y/N No
Roof Type Shingle
Total Parking Spaces 2
Garage Yes
Building
Lot Description Interior Lot
Faces Hwy 98 to Kelton, to Mary Fox, to Mary Kate.
Story 1
Water Public
Structure Type Brick Veneer, Frame
New Construction No
Others
HOA Fee Include Association
Tax ID 362S29151300C000030
Security Features Smoke Detector(s)
Read Less Info
Want to know what your home might be worth? Contact us for a FREE valuation!

Our team is ready to help you sell your home for the highest possible price ASAP
"My job is to find and attract mastery-based agents to the office, protect the culture, and make sure everyone is happy! "







