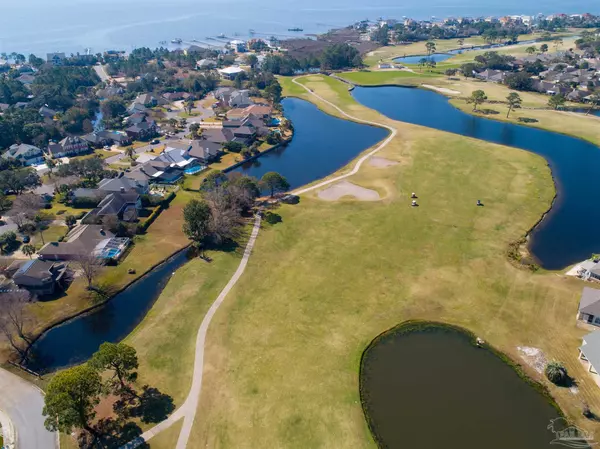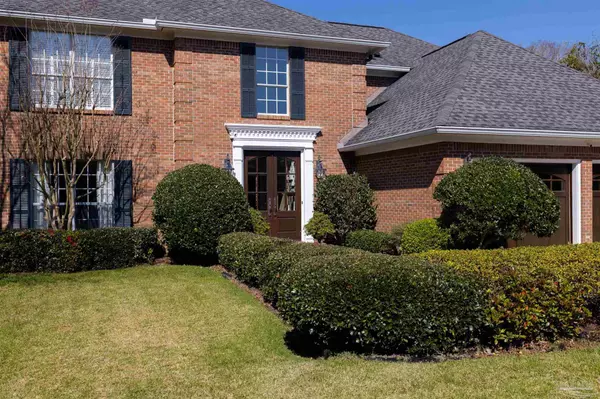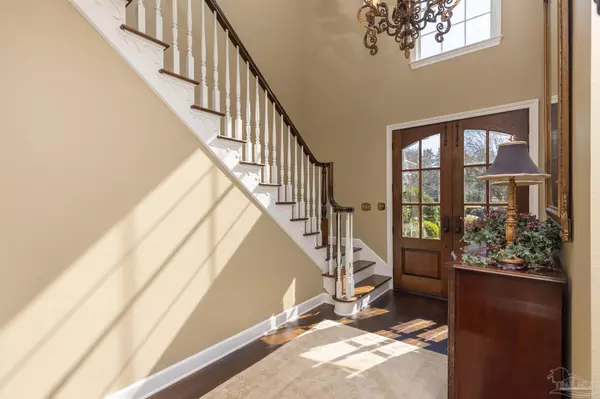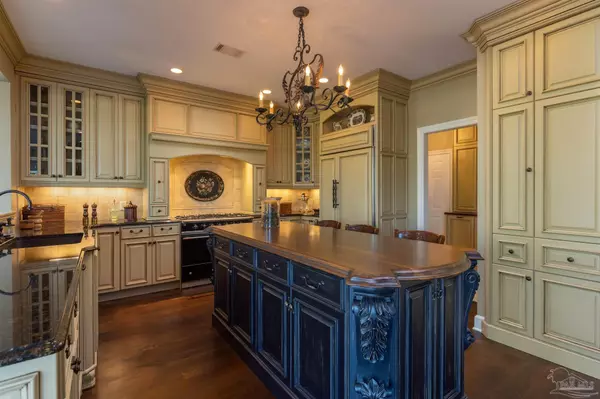Bought with Mary Dunne • Levin Rinke Realty
$825,000
$799,000
3.3%For more information regarding the value of a property, please contact us for a free consultation.
4 Beds
3 Baths
3,215 SqFt
SOLD DATE : 04/12/2022
Key Details
Sold Price $825,000
Property Type Single Family Home
Sub Type Single Family Residence
Listing Status Sold
Purchase Type For Sale
Square Footage 3,215 sqft
Price per Sqft $256
Subdivision Waterways
MLS Listing ID 605072
Sold Date 04/12/22
Style Traditional
Bedrooms 4
Full Baths 3
HOA Fees $21/ann
HOA Y/N Yes
Originating Board Pensacola MLS
Year Built 1986
Lot Size 0.270 Acres
Acres 0.27
Lot Dimensions 70x157
Property Description
Luxurious, golf-course living awaits you at this immaculate home situated on Tiger Point Golf Course's 8th hole. Walk through the custom front door and step into the foyer, where you're greeted by soaring ceilings and an abundance of natural light throughout. The formal dining area, overlooking the serene lanai, leads to the gourmet kitchen where your inner chef will delight in the high-end finishes such as custom cabinetry, granite countertops, Subzero refrigerator, custom Lacanche gas stove/oven, Miele dishwasher, copper sink, a large island with a solid walnut countertop, and a butler's pantry providing additional storage. The laundry room includes a Miele washer and dryer, and custom cabinetry tastefully hide the appliances from sight. Explore the stairs near the Butler's pantry and discover a bonus area currently used as a media room. Just off the kitchen is a comfortable living room with a wall of windows, as well as French doors leading to the outdoor oasis. On the opposite side of the home, discover the formal sitting room with a gas fireplace and lovely outdoor views. A guest bedroom, which is currently used as an office, rounds out the downstairs as well as a full bathroom. On the second living level, discover the master bedroom suite which serves as a peaceful retreat. The spacious room opens onto a private balcony overlooking the golf course and the pond, and a sitting area anchored by the gas fireplace. The en suite bathroom features marble floors, dual vanities, walk-in tiled shower, jetted tub, and a large walk-in closet. Two additional bedrooms, as well as an additional full bathroom, complete the second living level. Additional fine details include maple hardwood floors and crown molding throughout the home, all Perrin Rowe faucets, full-house water filtration system. This home is less than a 10-minute drive to a National Park with beaches and hiking, and a 15-minute drive to the iconic Pensacola Beach with waterfront dining and white sands.
Location
State FL
County Santa Rosa
Zoning Res Single
Rooms
Dining Room Eat-in Kitchen, Formal Dining Room
Kitchen Updated, Granite Counters, Kitchen Island, Pantry
Interior
Interior Features Storage, Baseboards, Crown Molding, High Ceilings, High Speed Internet, Recessed Lighting, Office/Study, Media Room
Heating Multi Units, Central
Cooling Multi Units, Central Air
Flooring Hardwood, Marble
Fireplaces Type Two or More, Gas, Master Bedroom
Fireplace true
Appliance Gas Water Heater, Dryer, Washer, Built In Microwave, Dishwasher, Disposal, Gas Stove/Oven, Refrigerator
Exterior
Exterior Feature Balcony, Irrigation Well, Lawn Pump, Sprinkler, Rain Gutters
Parking Features 2 Car Garage
Garage Spaces 2.0
Fence Back Yard
Pool None
Community Features Golf
Utilities Available Cable Available, Underground Utilities
Waterfront Description No Water Features
View Y/N Yes
View Pond, Sound, Water
Roof Type Shingle
Total Parking Spaces 2
Garage Yes
Building
Lot Description Central Access, Near Golf Course, On Golf Course
Faces Hwy 98 to Tiger Point Blvd to Madura to Greenview.
Story 2
Water Public
Structure Type Brick Veneer, Frame
New Construction No
Others
HOA Fee Include Association
Tax ID 272S28564500B000510
Security Features Smoke Detector(s)
Read Less Info
Want to know what your home might be worth? Contact us for a FREE valuation!

Our team is ready to help you sell your home for the highest possible price ASAP
"My job is to find and attract mastery-based agents to the office, protect the culture, and make sure everyone is happy! "







