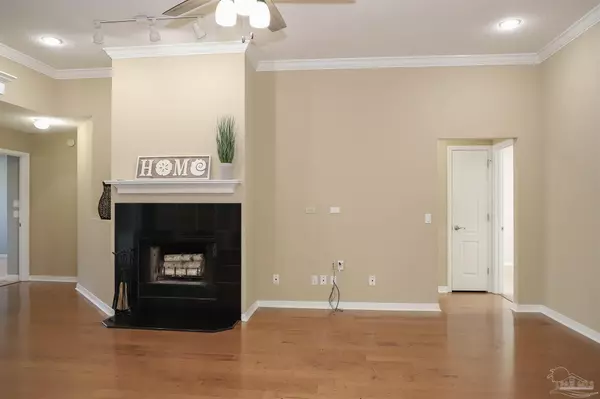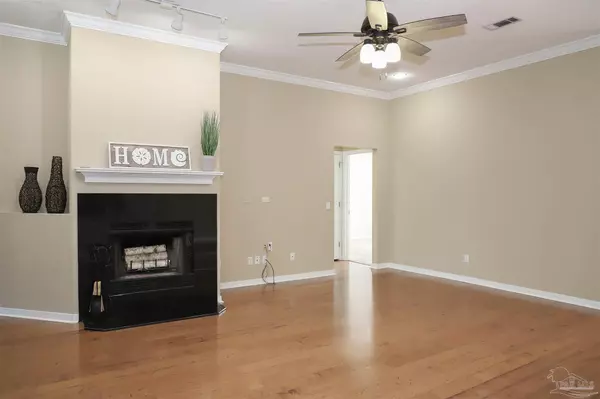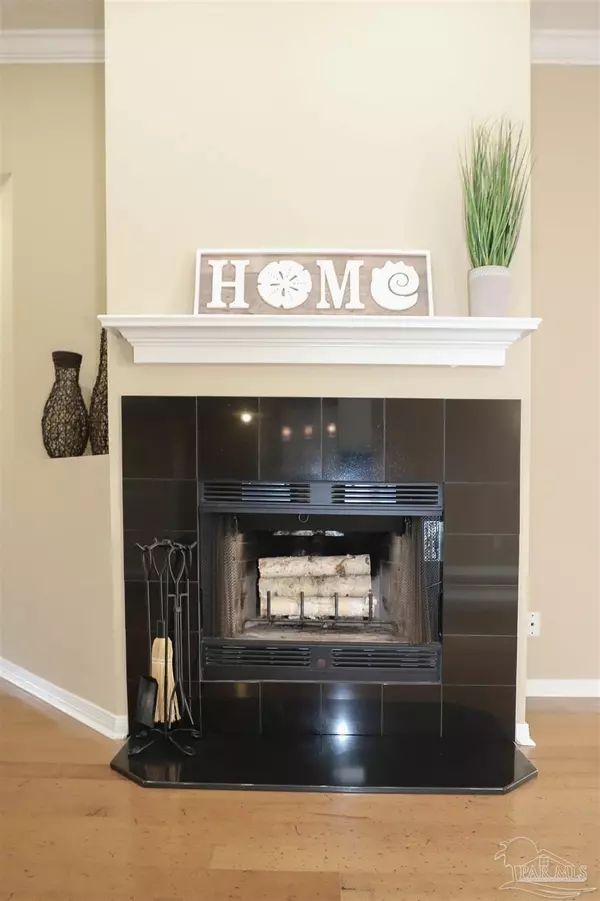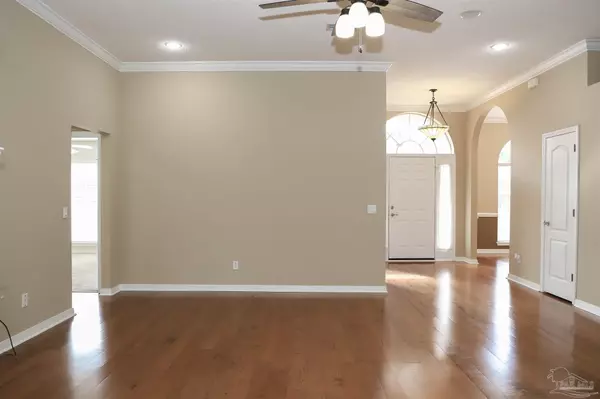Bought with Karol Holifield • Manderson Realty Group
$499,000
$499,000
For more information regarding the value of a property, please contact us for a free consultation.
4 Beds
2 Baths
2,441 SqFt
SOLD DATE : 04/05/2022
Key Details
Sold Price $499,000
Property Type Single Family Home
Sub Type Single Family Residence
Listing Status Sold
Purchase Type For Sale
Square Footage 2,441 sqft
Price per Sqft $204
Subdivision Tiger Trace
MLS Listing ID 604480
Sold Date 04/05/22
Style Traditional
Bedrooms 4
Full Baths 2
HOA Fees $33/ann
HOA Y/N Yes
Originating Board Pensacola MLS
Year Built 1996
Lot Size 10,890 Sqft
Acres 0.25
Lot Dimensions 90X120
Property Description
Executive home located in Tiger Trace offers four bedrooms, living room, office, and dining room with two baths. Step inside your brick home and you cannot miss the great finishes like hardwood floors in the living room with a decorative wall niche and soaring curtains that open to your screened patio and private backyard. Updated kitchen with granite countertops, stainless appliances, and a backsplash on focal wall. Entertain in your formal dining area just off your kitchen and work from home in office space. The master invites you to explore the custom bathroom with oversized walk in shower, separate tub with stone step, double vanity on quartz countertop, and water closet. Large walk in closet is off the master bathroom as well. Don't worry about large maintenance projects anytime soon with 2020 roof and 2021 HVAC system. Sellers even added a utility sink in the garage. Your home is located in Gulf Breeze A rated schools and just a ten minute ride to Pensacola Beach. Sidewalks for evening strolls and neighborhood connection to Villa Venyce connects you to waterfront views and a traffic light to Hwy 98. Make your appointment to see this home now.
Location
State FL
County Santa Rosa
Zoning Res Single
Rooms
Dining Room Breakfast Bar, Breakfast Room/Nook, Formal Dining Room
Kitchen Updated, Granite Counters, Pantry
Interior
Interior Features Baseboards, Ceiling Fan(s), Chair Rail, Crown Molding, High Ceilings, High Speed Internet, Recessed Lighting, Walk-In Closet(s), Office/Study
Heating Central, Fireplace(s)
Cooling Central Air, Ceiling Fan(s)
Flooring Tile, Carpet, Laminate
Fireplace true
Appliance Electric Water Heater, Built In Microwave, Dishwasher, Disposal, Oven/Cooktop, Refrigerator, Self Cleaning Oven
Exterior
Exterior Feature Irrigation Well, Lawn Pump, Sprinkler, Rain Gutters
Parking Features 2 Car Garage, Garage Door Opener
Garage Spaces 2.0
Fence Back Yard, Privacy
Pool None
Community Features Sidewalks
Utilities Available Cable Available, Underground Utilities
Waterfront Description No Water Features
View Y/N No
Roof Type Shingle
Total Parking Spaces 2
Garage Yes
Building
Faces From Hwy 98 turn south into Tiger Trace. You will need to do a uturn if traveling west on 98. Drive thru first stop sign and home on left a few houses down.
Story 1
Water Public
Structure Type Brick Veneer, Frame
New Construction No
Others
HOA Fee Include Association
Tax ID 362S29544700C000040
Security Features Smoke Detector(s)
Read Less Info
Want to know what your home might be worth? Contact us for a FREE valuation!

Our team is ready to help you sell your home for the highest possible price ASAP
"My job is to find and attract mastery-based agents to the office, protect the culture, and make sure everyone is happy! "







