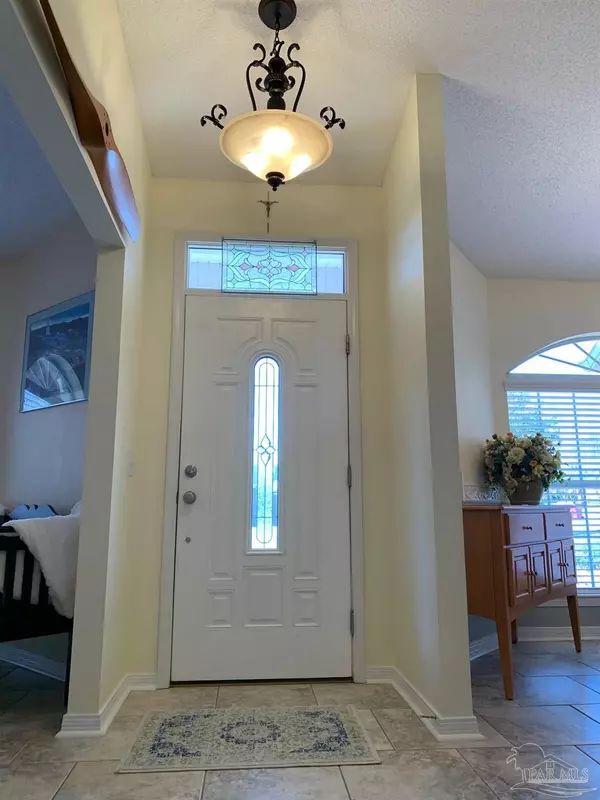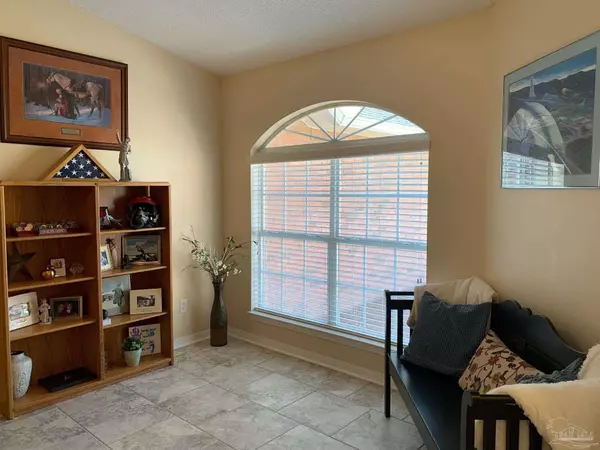Bought with Elizabeth Ranieri-Sorrells • RE/MAX INFINITY
$383,000
$365,000
4.9%For more information regarding the value of a property, please contact us for a free consultation.
4 Beds
3 Baths
2,552 SqFt
SOLD DATE : 04/04/2022
Key Details
Sold Price $383,000
Property Type Single Family Home
Sub Type Single Family Residence
Listing Status Sold
Purchase Type For Sale
Square Footage 2,552 sqft
Price per Sqft $150
Subdivision Brentwood
MLS Listing ID 604753
Sold Date 04/04/22
Style Contemporary
Bedrooms 4
Full Baths 3
HOA Fees $12/ann
HOA Y/N Yes
Originating Board Pensacola MLS
Year Built 2005
Lot Size 0.400 Acres
Acres 0.4
Property Description
~ OPEN HOUSE SATURDAY 1PM-3PM ~ Beautiful 4 bedroom 3 bath all brick split plan home in desirable Brentwood Subdivision. The soaring ceilings in the Foyer welcome you in and open to the Formal Dining Room and dedicated Office. This flexible floor plan will adapt to meet all the needs of today's changing lifestyle, and includes upgraded low maintenance tile throughout the living area. The Living Room offers high ceilings and a corner fireplace and flows easily to the Kitchen and breakfast room. French doors lead to a beautiful screened porch that expands your living area to the outdoors and is perfect for entertaining and provides a great view of the oversized backyard with mature trees. The Kitchen boast granite countertops, solid wood cabinets and upgraded stainless steel appliances. To the left side of the home you will find 2 generously sized bedrooms and a shared guest bath. The right side of the home features a 3rd bedroom with ensuite bathroom, large laundry room, extra storage and the Master. The large Master Suite is your own private retreat and boast a walk-in closet that runs the entire width of the room, and your Master Bath completes the space with double vanities, a garden tub and separate shower. Upgraded Oil Rubbed Bronze finishes and fixtures can be found throughout the house, the roof was replaced in 2021, a newer airconditioner and hotwater heater make this home a must see! Visit our 3-D virtual tour at https://my.matterport.com/show/?m=JjMeVcXL253&mls=1
Location
State FL
County Santa Rosa
Zoning Res Single
Rooms
Dining Room Breakfast Bar, Eat-in Kitchen, Formal Dining Room
Kitchen Updated, Desk, Granite Counters, Pantry
Interior
Interior Features Cathedral Ceiling(s)
Heating Central, Fireplace(s)
Cooling Central Air, Ceiling Fan(s)
Flooring Tile, Carpet, Simulated Wood
Fireplace true
Appliance Electric Water Heater, Continuous Cleaning Oven, Dishwasher
Exterior
Parking Features 2 Car Garage, Garage Door Opener
Garage Spaces 2.0
Fence Privacy
Pool None
Waterfront Description None, No Water Features
View Y/N No
Roof Type Shingle
Total Parking Spaces 2
Garage Yes
Building
Lot Description Central Access
Faces Spencerfield Rd to light, then right on Carlyn into Brentwood subdivision.
Story 1
Water Public
Structure Type Brick Veneer, Brick
New Construction No
Others
HOA Fee Include Association
Tax ID 021N29041100B000240
Read Less Info
Want to know what your home might be worth? Contact us for a FREE valuation!

Our team is ready to help you sell your home for the highest possible price ASAP
"My job is to find and attract mastery-based agents to the office, protect the culture, and make sure everyone is happy! "







