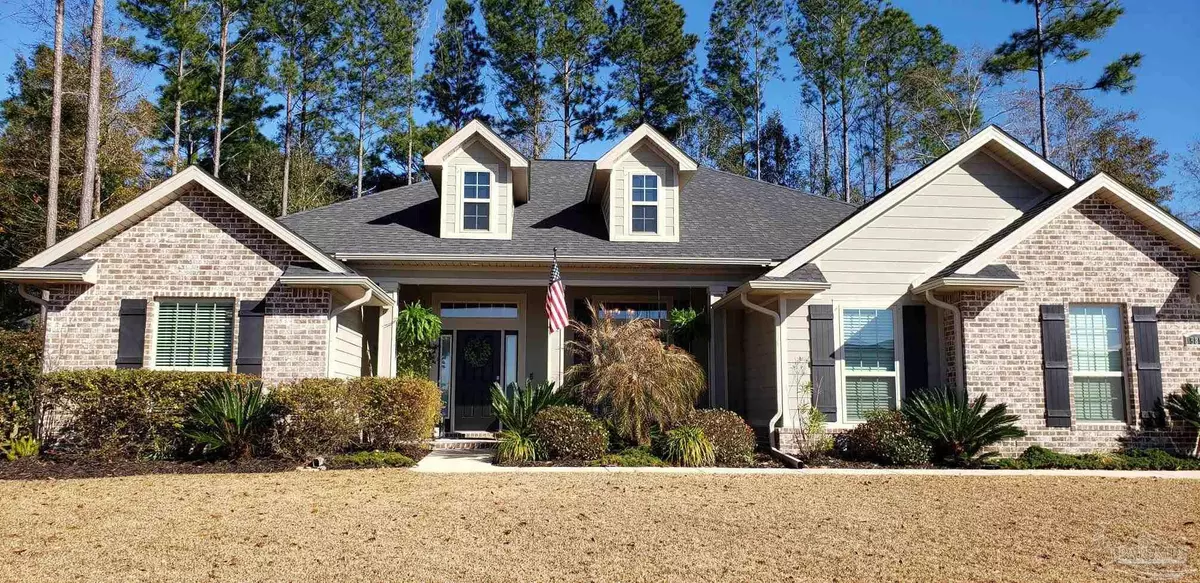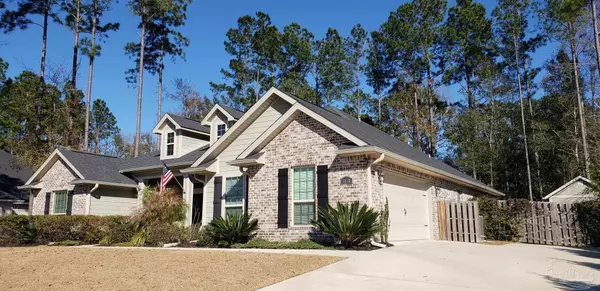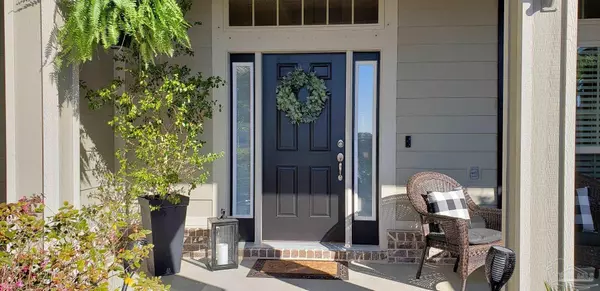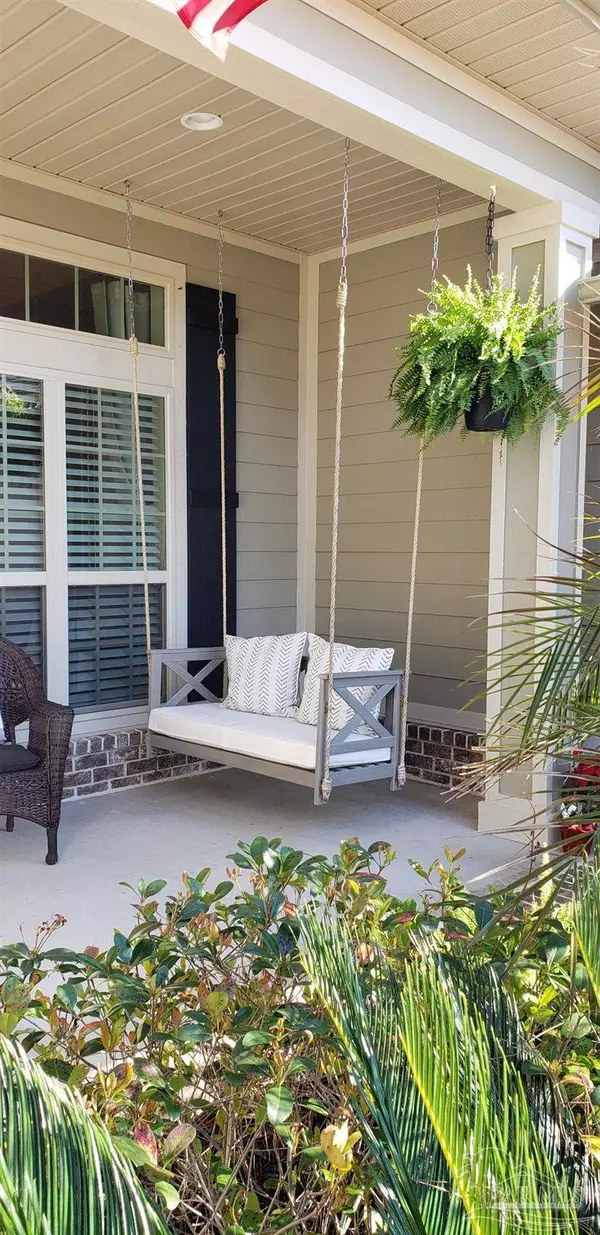Bought with Jerry Ann Alumbaugh • KELLER WILLIAMS REALTY GULF COAST
$560,000
$529,900
5.7%For more information regarding the value of a property, please contact us for a free consultation.
4 Beds
3 Baths
2,511 SqFt
SOLD DATE : 03/24/2022
Key Details
Sold Price $560,000
Property Type Single Family Home
Sub Type Single Family Residence
Listing Status Sold
Purchase Type For Sale
Square Footage 2,511 sqft
Price per Sqft $223
Subdivision Stonechase
MLS Listing ID 603592
Sold Date 03/24/22
Style A-Frame, Craftsman
Bedrooms 4
Full Baths 3
HOA Fees $32/ann
HOA Y/N Yes
Originating Board Pensacola MLS
Year Built 2017
Lot Size 0.500 Acres
Acres 0.5
Lot Dimensions 111'x197'
Property Description
Exceptional 0.5 acre home in an established, kid-friendly neighborhood on a quiet cul-de-sac in sought-after Pace, Florida's A+ School District. Elegant and inviting; this gorgeous 1 story brick home, is located in the much-desired Stonechase neighborhood. The great room, with beautiful wood flooring, has a wood burning fireplace, with a gorgeous view of the patio, pool and backyard. The huge updated kitchen displays stainless steel appliances, custom cabinetry, and a large granite covered island. This home boasts relaxed, southern charm curb appeal. A remarkably large homesite, which has never flooded, is complete with fenced yard, in ground gunite pool with pavers, and an extended driveway for plenty of parking. From the main foyer as you enter the home you find a gorgeous open floor plan and formal dining room. A spacious kitchen containing a large center island covered in Granite. the island is equipped with large deep drawers and an additional seating area. Stainless appliances include touchpad convection oven, with a solid surface cooktop and a built-in microwave. Plenty of storage abounds with a huge pantry, which includes the laundry room. Recessed lighting, trey ceilings, ceiling fans, and other decorative lights surround the home. The master bathroom has a double sink vanity with granite countertops and a large glass enclosed shower, and a relaxing garden tub. The master bedroom also offers a huge walk-in closet with plenty of storage space. Two other bedrooms and 1 bath on one side of the house , while the 4th bedroom and third bathroom are on the other side of the home; perfect for guests! Out back you will find that the huge fenced in backyard is perfect for entertaining guests and/or a great space for your children to run and play. The backyard has beautiful landscaping, gorgeous trees, and a New 12'x16' wood shed with power and amazing shelving, and workshop! This home is located 30 minutes from the white sandy beaches of Pensacola Beach!
Location
State FL
County Santa Rosa
Zoning Res Single
Rooms
Other Rooms Workshop/Storage, Yard Building
Dining Room Formal Dining Room, Kitchen/Dining Combo
Kitchen Updated, Granite Counters, Kitchen Island, Pantry
Interior
Interior Features Ceiling Fan(s), High Ceilings, High Speed Internet, Tray Ceiling(s), Office/Study
Heating Heat Pump, Central, Fireplace(s), ENERGY STAR Qualified Heat Pump
Cooling Central Air, Ceiling Fan(s), ENERGY STAR Qualified Equipment
Flooring Hardwood, Tile, Carpet
Fireplace true
Appliance Electric Water Heater, Built In Microwave, Dishwasher, Disposal, Electric Cooktop, Refrigerator, Self Cleaning Oven, ENERGY STAR Qualified Dishwasher, ENERGY STAR Qualified Refrigerator, ENERGY STAR Qualified Appliances, ENERGY STAR Qualified Water Heater
Exterior
Exterior Feature Lawn Pump, Sprinkler, Rain Gutters
Parking Features 2 Car Garage, Side Entrance, Garage Door Opener
Garage Spaces 2.0
Fence Back Yard, Privacy
Pool Gunite, In Ground
Community Features Gated, Security/Safety Patrol
Utilities Available Underground Utilities
Waterfront Description No Water Features
View Y/N No
Roof Type Shingle
Total Parking Spaces 4
Garage Yes
Building
Lot Description Central Access, Cul-De-Sac
Faces From Hwy 90 take Woodbine Rd north to left on Quintette Rd. Turn left into Stonechase and stay left. The home is on the left side at the end of the street.
Story 1
Water Comm Water, Public
Structure Type Brick Veneer, Hardboard Siding, Block, Brick
New Construction No
Others
HOA Fee Include Association
Tax ID 252N30528100A000280
Security Features Smoke Detector(s)
Read Less Info
Want to know what your home might be worth? Contact us for a FREE valuation!

Our team is ready to help you sell your home for the highest possible price ASAP
"My job is to find and attract mastery-based agents to the office, protect the culture, and make sure everyone is happy! "







