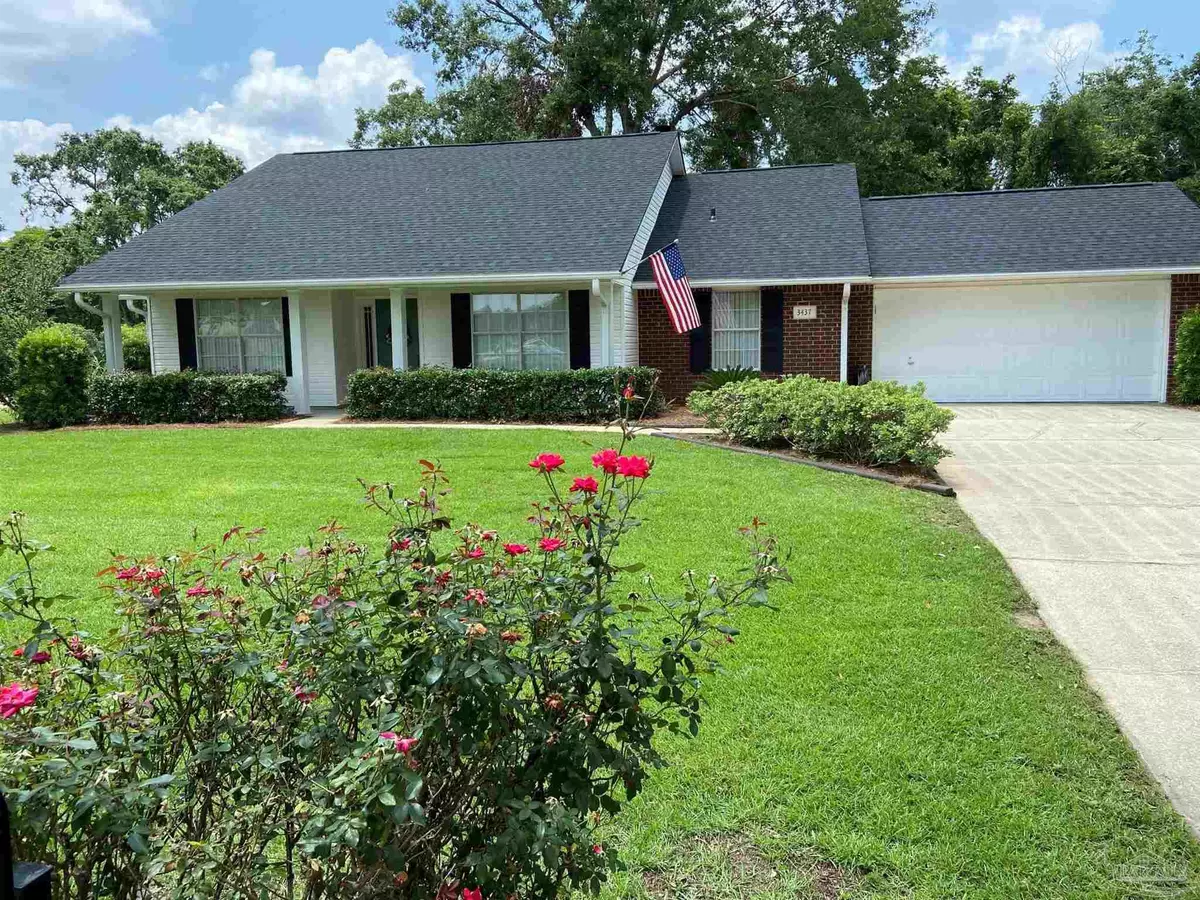Bought with Outside Area Selling Agent • OUTSIDE AREA SELLING OFFICE
$344,000
$329,000
4.6%For more information regarding the value of a property, please contact us for a free consultation.
3 Beds
2 Baths
2,057 SqFt
SOLD DATE : 02/28/2022
Key Details
Sold Price $344,000
Property Type Single Family Home
Sub Type Single Family Residence
Listing Status Sold
Purchase Type For Sale
Square Footage 2,057 sqft
Price per Sqft $167
Subdivision Ashmore Place
MLS Listing ID 602874
Sold Date 02/28/22
Style Traditional
Bedrooms 3
Full Baths 2
HOA Fees $6/ann
HOA Y/N Yes
Originating Board Pensacola MLS
Year Built 1994
Lot Size 0.310 Acres
Acres 0.31
Property Description
Immaculate HOME in the heart of PACE ~ Updated perfectly and ready for you to turn the key and unpack your things. The homeowner has maintained this home with such care. Excellent floor plan with impressive updates including some high ticket items that is just what you want in your new home...NEW ROOF 2021 ~ NEW HVAC (Both indoor and outdoor systems )2019~ NEW Appliances ~ NEW Carpet ~HIGH Toilets ~ NEW Water Heater ~ RENOVATED Bathrooms and Kitchen~ NEW Paint. This floor plan has a great flow with an open concept featuring the living room focal point being the beautiful wood burning fireplace with built in shelves and vaulted ceiling. Large laundry room ~ Large guest bedrooms and the dining room is currently used as an office. Tile in all wet areas, luxury vinyl in living areas and new carpet in all bedrooms The large eat-in kitchen is partially open to the living room and offers a large space for the family with a center island and an abundance of counter space and cabinets. The dining area has lovely large picture window over looking the backyard and open patio ~ And speaking of the backyard, what a lovely place for your family AND your pets. Large in size and features a 12 x 16 workshop with electricity and roll up door for your hobbies and storage. There is a nicely done doggie pen for your pooches and mature landscapes and flower beds with a sprinkler system to keep things lush. Seller has a current termite bond in place for your peace of mind and this home is in the PACE School district which is highly rated and highly desirable. Location is central to all shopping and 15 minutes to NAS Whiting Field, 15 minutes to I-10 and 30 minutes from beaches. ASHMORE community is well established, small and offers a sense of community to its residences. Take a moment to look at the photos and schedule your appt today.
Location
State FL
County Santa Rosa
Zoning Res Single
Rooms
Other Rooms Workshop/Storage
Dining Room Kitchen/Dining Combo
Kitchen Updated, Kitchen Island
Interior
Interior Features Baseboards, Bookcases, Cathedral Ceiling(s), Ceiling Fan(s)
Heating Central, Fireplace(s)
Cooling Central Air, Ceiling Fan(s)
Flooring Luxury Vinyl Tiles, Tile, Carpet
Fireplace true
Appliance Electric Water Heater, Dryer, Washer, Built In Microwave, Dishwasher, Refrigerator
Exterior
Parking Features 2 Car Garage, Garage Door Opener
Garage Spaces 2.0
Pool None
Waterfront Description No Water Features
View Y/N No
Roof Type Shingle, See Remarks
Total Parking Spaces 2
Garage Yes
Building
Lot Description Interior Lot
Faces North on Woodbine or Chumuckla to North on Chumuckla just past five points intersection ~ Right into Ashmore to first right on Ashmore Lane , home on the right. LINK FOR HOMESNAP SHOWING ~ https://www.homesnap.com/FL/Milton/3437-Ashmore-Lane?bookshowing
Story 1
Water Public
Structure Type Frame
New Construction No
Others
Tax ID 322N29008600C000030
Read Less Info
Want to know what your home might be worth? Contact us for a FREE valuation!

Our team is ready to help you sell your home for the highest possible price ASAP
"My job is to find and attract mastery-based agents to the office, protect the culture, and make sure everyone is happy! "







