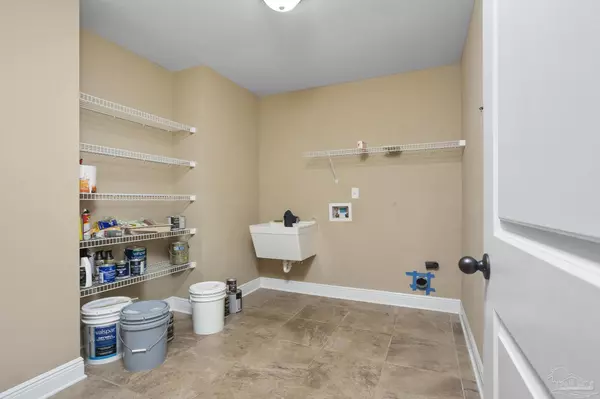Bought with Preston Murphy • KELLER WILLIAMS REALTY GULF COAST
$515,000
$519,900
0.9%For more information regarding the value of a property, please contact us for a free consultation.
4 Beds
3 Baths
3,060 SqFt
SOLD DATE : 01/27/2022
Key Details
Sold Price $515,000
Property Type Single Family Home
Sub Type Single Family Residence
Listing Status Sold
Purchase Type For Sale
Square Footage 3,060 sqft
Price per Sqft $168
Subdivision Holley By The Sea
MLS Listing ID 601940
Sold Date 01/27/22
Style Craftsman
Bedrooms 4
Full Baths 3
HOA Fees $37/ann
HOA Y/N Yes
Originating Board Pensacola MLS
Year Built 2012
Lot Size 0.460 Acres
Acres 0.46
Property Description
Stately family home in Holley By The Sea! This home keeps on giving, with a special space for every member of the family. As you pull up, take note of the young magnolia trees accenting the front lawn. Take a quick walk up to the front door and take in the established landscaping, the board and batten shutters, and the welcoming front porch. Step over the threshold, and you step into an ample foyer that, with the help of a console table, is at the ready to greet you and your guests. To the right, a formal dining room, open on two sides for easy flow to the kitchen and common areas. A pin-hook turn around the left corner finds you french doors to a study! The living room is a generous space, with wall to wall carpeting, crown moulding at the high ceilings, and a cozy fireplace with a tile hearth. The kitchen is a stunner, complete with granite countertops, a flat top range, double wall ovens, and all appliances stainless steel. The breakfast nook is impressive, more than enough for a full sized table and chairs. The master suite will be your private oasis (split floor plan!). The master bedroom treats you to a classic trey ceiling with crown moulding, and two big windows bring in tons of natural light. The master bath does not disappoint! A large soaker tub, separate walk in shower with floor to ceiling tile, his and hers vanities with granite countertops, and dual walk-in closets leave you wanting for nothing. Across the home lie two additional bedrooms with a bathroom between them. Just off of the living room and towards the back, french doors open to a large bonus room with built in cabinetry and shelving, and large windowed doors to the back yard. The in-law suite sits off of the bonus, with a full bath to accompany the bedroom, and private access to the yard. The back yard has all you could ask for: plenty of yard to frolic and run, a covered porch, a mixed-use playhouse and storage shed. And last, but not least, a brand new roof going on as we speak!
Location
State FL
County Santa Rosa
Zoning Res Single
Rooms
Other Rooms Yard Building
Dining Room Breakfast Bar, Breakfast Room/Nook, Formal Dining Room
Kitchen Not Updated, Granite Counters, Kitchen Island, Pantry
Interior
Interior Features Storage, Baseboards, Ceiling Fan(s), Crown Molding, High Ceilings, High Speed Internet, In-Law Floorplan, Recessed Lighting, Tray Ceiling(s), Walk-In Closet(s), Smart Thermostat, Bonus Room, Guest Room/In Law Suite, Office/Study
Heating Central, Fireplace(s)
Cooling Central Air, Ceiling Fan(s)
Flooring Tile, Carpet
Fireplace true
Appliance Electric Water Heater, Built In Microwave, Dishwasher, Disposal, Double Oven, Electric Cooktop, Microwave, Refrigerator
Exterior
Exterior Feature Fire Pit, Irrigation Well, Sprinkler, Rain Gutters
Parking Features 2 Car Garage, Front Entrance, Garage Door Opener
Garage Spaces 2.0
Fence Back Yard, Privacy
Pool None
Community Features Community Room, Fitness Center
Utilities Available Cable Available
Waterfront Description None, No Water Features
View Y/N No
Roof Type Shingle, Gable, Hip
Total Parking Spaces 2
Garage Yes
Building
Lot Description Interior Lot
Faces From Navarre Pkwy go North on Coral St. Right on Manatee St, Left on Pepper Dr, Left on Brevard St. Property will be on the Left.
Story 1
Water Public
Structure Type Brick Veneer, Vinyl Siding, Frame
New Construction No
Others
HOA Fee Include Association
Tax ID 182S261920205000170
Security Features Smoke Detector(s)
Read Less Info
Want to know what your home might be worth? Contact us for a FREE valuation!

Our team is ready to help you sell your home for the highest possible price ASAP
"My job is to find and attract mastery-based agents to the office, protect the culture, and make sure everyone is happy! "







