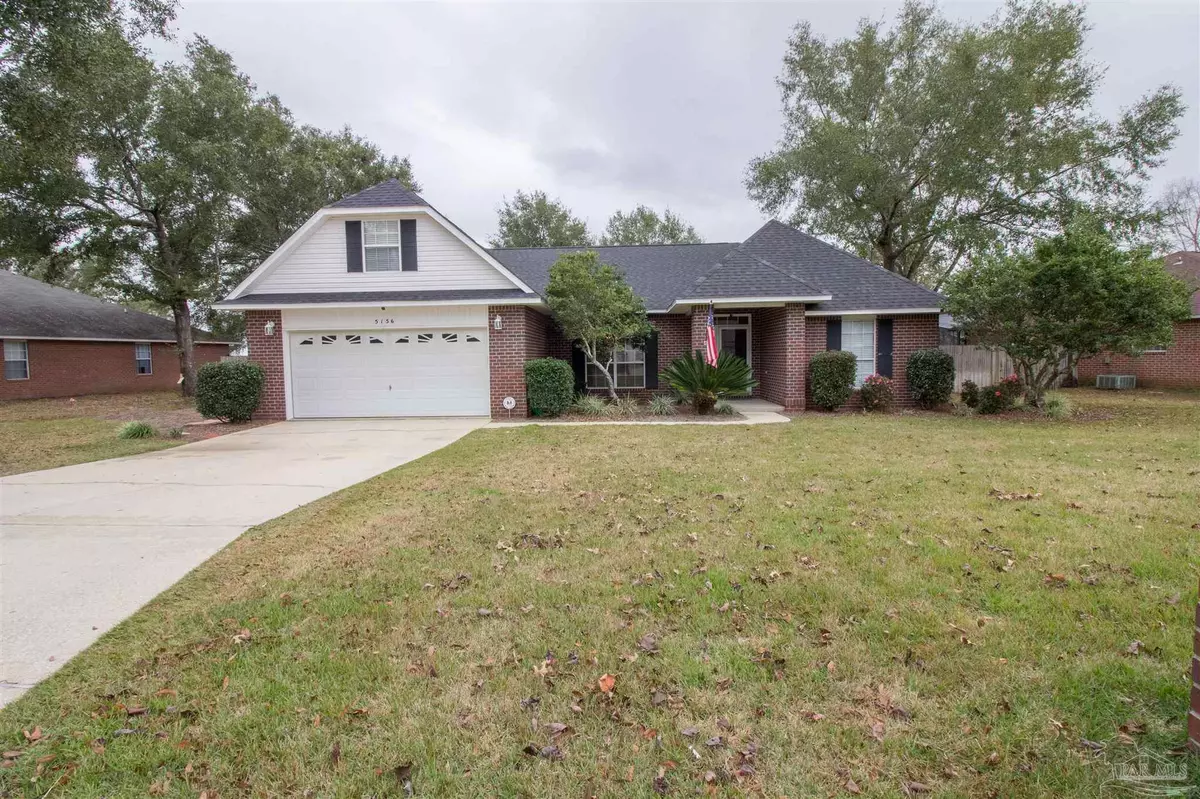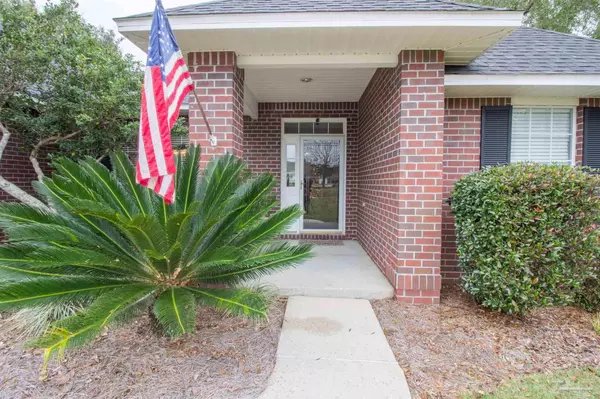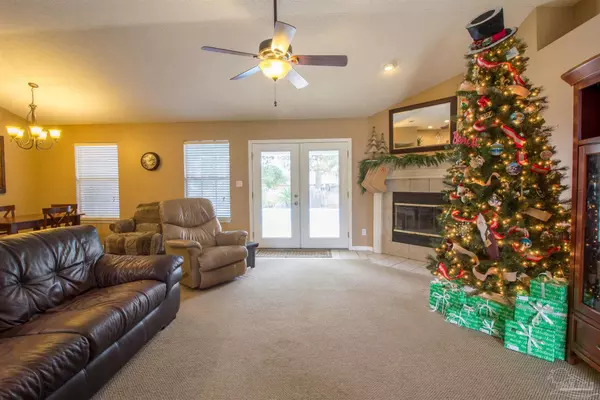Bought with Skip Geiser • Plum Tree Realty LLC
$361,500
$352,500
2.6%For more information regarding the value of a property, please contact us for a free consultation.
4 Beds
2 Baths
2,424 SqFt
SOLD DATE : 01/27/2022
Key Details
Sold Price $361,500
Property Type Single Family Home
Sub Type Single Family Residence
Listing Status Sold
Purchase Type For Sale
Square Footage 2,424 sqft
Price per Sqft $149
Subdivision Brentwood
MLS Listing ID 601391
Sold Date 01/27/22
Style Traditional
Bedrooms 4
Full Baths 2
HOA Fees $12/ann
HOA Y/N Yes
Originating Board Pensacola MLS
Year Built 2002
Lot Size 0.330 Acres
Acres 0.33
Property Description
Close to EVERYTHING that makes Pace a great place to live and raise a family! Beautiful home in an exceptionally well maintained, wooded subdivision. This treasure boasts an open floor plan with a fourth bedroom that would make an incredible Media Room or Bonus Room. On a third of an Acre there is plenty of room for backyard fun, even with the Sparkling Pool. The covered patio makes grilling out & entertaining a breeze., An "Out Building" has space for all your "TOOLS & TOYS!" New Roof, less than 2 years old!
Location
State FL
County Santa Rosa
Zoning Res Single
Rooms
Other Rooms Yard Building
Dining Room Eat-in Kitchen, Formal Dining Room
Kitchen Updated, Pantry, Solid Surface Countertops
Interior
Interior Features Baseboards, Ceiling Fan(s), Crown Molding, High Ceilings, High Speed Internet, Walk-In Closet(s), Bonus Room, Office/Study
Heating Heat Pump, Fireplace(s)
Cooling Heat Pump, Ceiling Fan(s), ENERGY STAR Qualified Equipment
Flooring Tile, Carpet
Fireplace true
Appliance Electric Water Heater, Built In Microwave, Dishwasher, Disposal, Electric Cooktop, Microwave, Oven/Cooktop, Refrigerator, Self Cleaning Oven, ENERGY STAR Qualified Dishwasher, ENERGY STAR Qualified Refrigerator
Exterior
Exterior Feature Sprinkler, Rain Gutters
Parking Features 2 Car Garage, Garage Door Opener
Garage Spaces 2.0
Fence Back Yard, Privacy
Pool In Ground
Utilities Available Cable Available, Underground Utilities
View Y/N No
Roof Type Shingle
Total Parking Spaces 2
Garage Yes
Building
Lot Description Interior Lot
Faces From Highway 90 take E. Spencerfield Rd. North to Carlyn Dr. Right turn on Carlyn Dr. to right turn into Brentwood Subdivision (Wood Run Dr.). Wood Run Dr. to right turn on Laurel Oaks Drive. Laurel Oaks Dr. ends at Brookside Dr. and the home (5156 Brookside Drive) is directly accross the street at intersection.
Story 2
Water Public
Structure Type Brick Veneer, Brick
New Construction No
Others
HOA Fee Include Association, Deed Restrictions
Tax ID 021N29041100D000360
Security Features Security System
Pets Allowed Yes
Read Less Info
Want to know what your home might be worth? Contact us for a FREE valuation!

Our team is ready to help you sell your home for the highest possible price ASAP
"My job is to find and attract mastery-based agents to the office, protect the culture, and make sure everyone is happy! "







