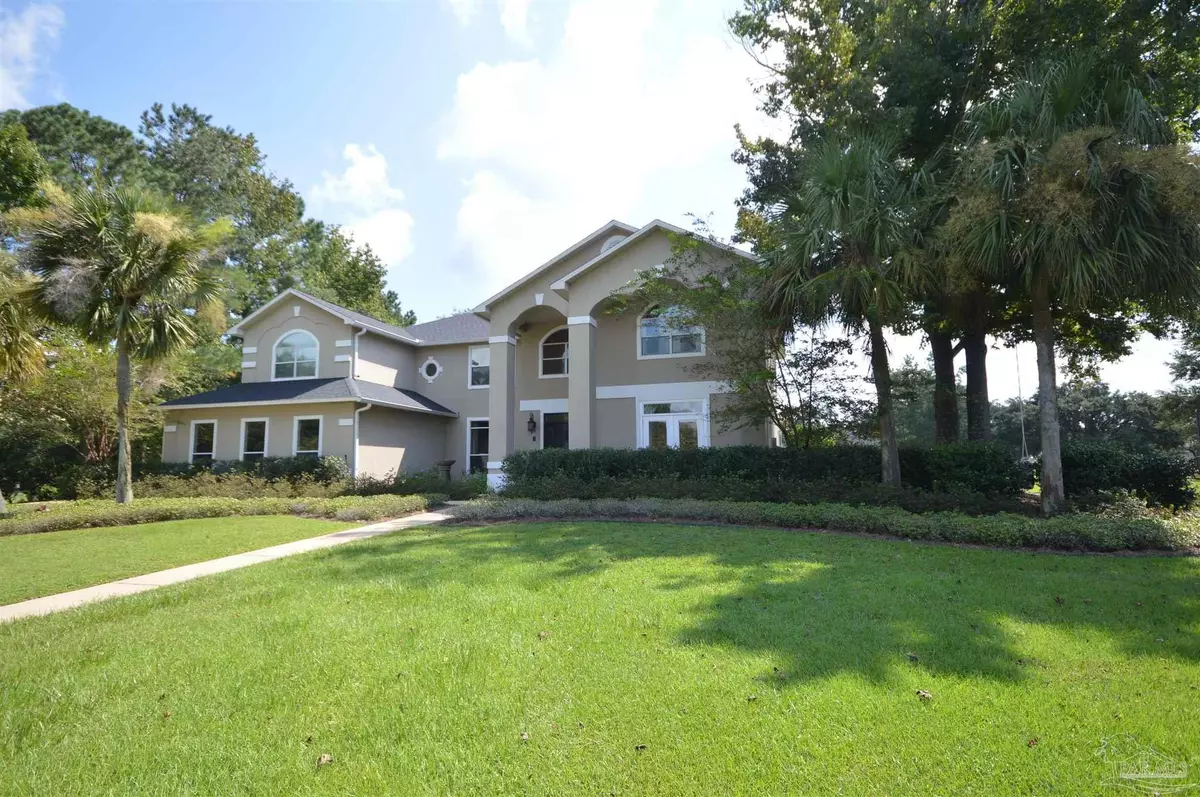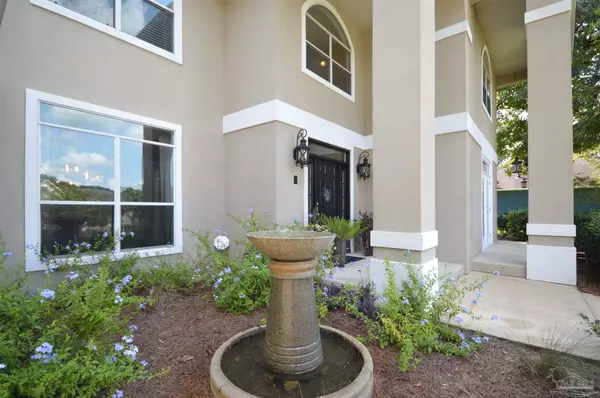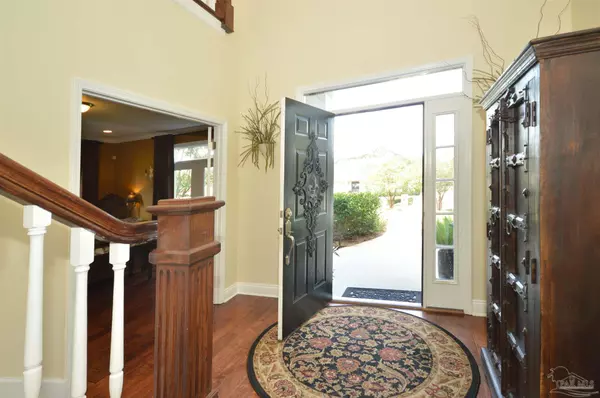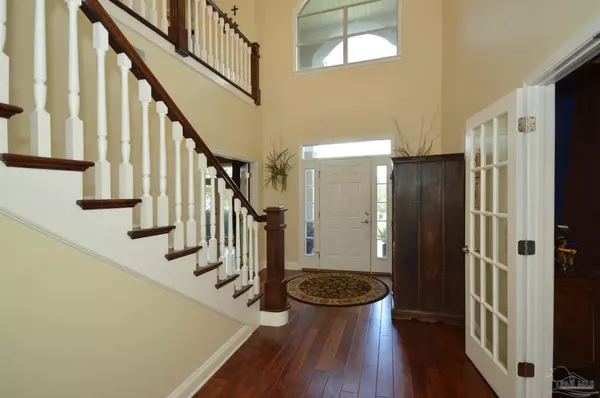Bought with Amy Sheppard • KELLER WILLIAMS REALTY GULF COAST
$719,000
$719,000
For more information regarding the value of a property, please contact us for a free consultation.
5 Beds
4.5 Baths
3,965 SqFt
SOLD DATE : 12/16/2021
Key Details
Sold Price $719,000
Property Type Single Family Home
Sub Type Single Family Residence
Listing Status Sold
Purchase Type For Sale
Square Footage 3,965 sqft
Price per Sqft $181
Subdivision Stonebrook Village
MLS Listing ID 595718
Sold Date 12/16/21
Style Traditional
Bedrooms 5
Full Baths 4
Half Baths 1
HOA Fees $73/ann
HOA Y/N Yes
Originating Board Pensacola MLS
Year Built 1994
Lot Size 0.500 Acres
Acres 0.5
Property Description
GOLF COURSE VIEWS ~ GATED COMMUNITY ~ PACE SCHOOLS ~Welcome to this stately but welcoming home on the Golf Course and cul de sac lot at Stonebrook Golf Club, in gated Stonebrook Village. Enter through the front door to a soaring 2 story foyer. Formal living and dining rooms on either side feature beautiful hardwood floors and crown molding. The Living room has French doors to the front patio where you can watch the neighbors walk by or have a quiet cup of coffee. The 2 STORY family room features a gas fireplace with built ins. An eat in nook with a patio door separates the family room and kitchen. This wonderful kitchen has white cabinets with gorgeous granite, antique island, separate two drawer refrigerator unit, porcelain sink, stone tile backsplash, double convection wall ovens, many pull outs, induction cooktop with hood, and seating at breakfast bar. The 5th bedroom or MOVIE ROOM is also downstairs and features a full bath with shower. The upstairs wing is accessed by one of 3 staircases. The impressive master suite is spacious, with remodeled bath featuring a stand alone soaking tub and walk in dual shower head tile shower, lots of vanity space, dressing area, and a huge walk in closet that also leads to another room, currently used for exercise equipment. Would also make a great office or nursery. There are 3 other bedrooms, one with attached full bath and the other 2 with Jack and Jill. Downstairs the laundry room leads to a ½ bath with outside access. The back screened porch currently features a 7 person hot tub (conveys) and tile floors. There is a large brick paver patio with a sailcloth screen for shade, overlooking the 8th tee with additional trees for shade and a paver fire pit. 3 car garage! Roof replaced 2020. Sprinkler system. New Low E glass throughout. ** be sure to check out the 3D Matterport tour link **
Location
State FL
County Santa Rosa
Zoning Res Single
Rooms
Dining Room Eat-in Kitchen, Formal Dining Room
Kitchen Remodeled, Granite Counters, Pantry
Interior
Interior Features Baseboards, Bookcases, Ceiling Fan(s), Crown Molding, High Ceilings, In-Law Floorplan, Walk-In Closet(s), Guest Room/In Law Suite, Gym/Workout Room, Office/Study, Media Room
Heating Multi Units, Central
Cooling Multi Units, Central Air, Ceiling Fan(s)
Flooring Hardwood, Tile, Carpet
Fireplaces Type Gas
Fireplace true
Appliance Electric Water Heater, Dishwasher, Double Oven, Oven/Cooktop, Refrigerator, Oven
Exterior
Exterior Feature Sprinkler, Rain Gutters
Parking Features 3 Car Garage, Side Entrance, Garage Door Opener
Garage Spaces 3.0
Pool None
Community Features Pool, Community Room, Gated, Golf, Pavilion/Gazebo, Security/Safety Patrol, Sidewalks, Tennis Court(s)
Utilities Available Underground Utilities
Waterfront Description None, No Water Features
View Y/N No
Roof Type Shingle
Total Parking Spaces 3
Garage Yes
Building
Lot Description Central Access, Cul-De-Sac, On Golf Course
Faces Hwy 90, north on Woodbine Road. Left onto Cobblestone Drive (into the Stonebrook neighborhood). Left on Champions Drive. Right on Oakmont Dr. Home will be at the end in the culdesac and on your right.
Story 2
Water Public
Structure Type Stucco, Frame
New Construction No
Others
HOA Fee Include Association, Deed Restrictions, Management
Tax ID 312N29527400K000140
Read Less Info
Want to know what your home might be worth? Contact us for a FREE valuation!

Our team is ready to help you sell your home for the highest possible price ASAP
"My job is to find and attract mastery-based agents to the office, protect the culture, and make sure everyone is happy! "







