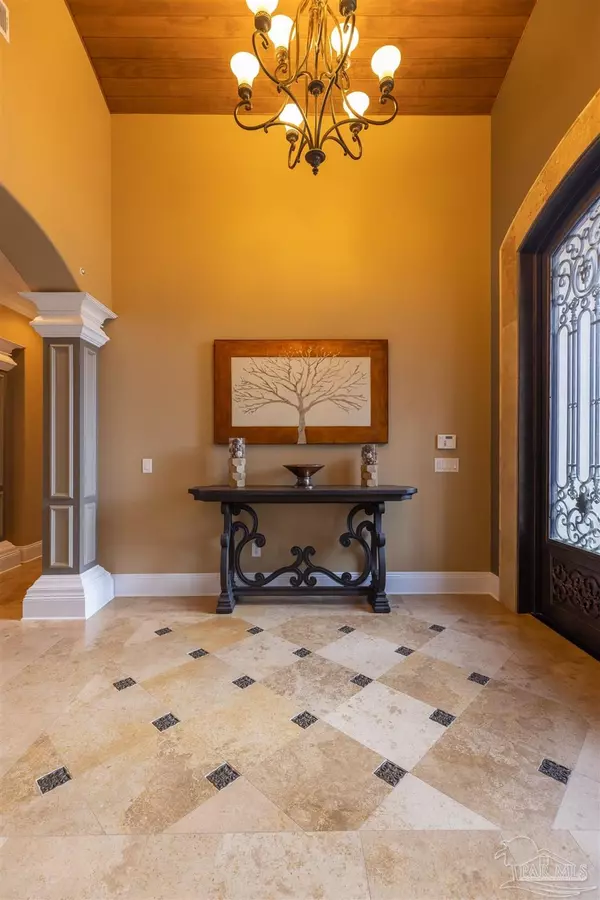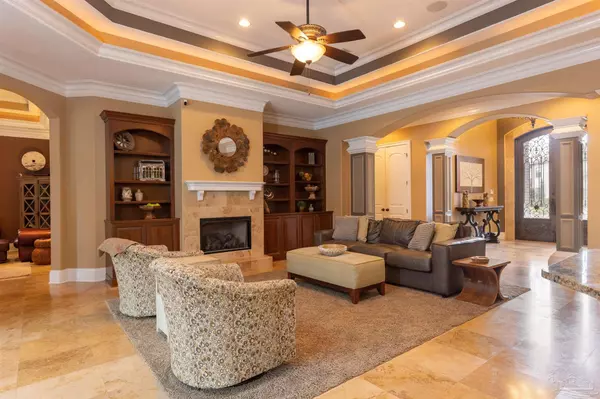Bought with Mark Lee • Levin Rinke Realty
$1,050,000
$1,199,000
12.4%For more information regarding the value of a property, please contact us for a free consultation.
4 Beds
3 Baths
4,200 SqFt
SOLD DATE : 12/03/2021
Key Details
Sold Price $1,050,000
Property Type Single Family Home
Sub Type Single Family Residence
Listing Status Sold
Purchase Type For Sale
Square Footage 4,200 sqft
Price per Sqft $250
Subdivision Grand Pointe Manor
MLS Listing ID 597271
Sold Date 12/03/21
Style Traditional
Bedrooms 4
Full Baths 3
HOA Fees $83/ann
HOA Y/N Yes
Originating Board Pensacola MLS
Year Built 2009
Lot Size 0.325 Acres
Acres 0.325
Lot Dimensions 203x234
Property Description
Located in Gulf Breeze's exclusive Grand Pointe Manor gated neighborhood, this executive property is ready to welcome you home. Enter the foyer through custom 10-foot wrought iron doors and you'll instantly notice the spectacular grandeur of this home. Accented by a mahogany barrel ceiling, oversized light fixture and inlaid travertine, this entrance is designed to impress. The living room is spacious and is highlighted by two gas fireplaces, built-in cabinetry, and surround sound. Your inner chef will delight in this professional-style kitchen featuring a Wolf gas cooktop with a warming drawer, hood vent with heat lamps, double Wolf ovens with convection, SubZero refrigerator, ice maker and a huge island with seating for six. Just off the kitchen is a Bay window with breakfast seating overlooking the lanai and is adjacent to the casual family room. Entertaining is a breeze in the formal dining room with a beautiful chandelier and matching wall sconces creating an elegant ambiance. Enjoy a peaceful sanctuary in the master suite and its luxurious details such as Bay seating overlooking the lanai, two walk-in closets, and an en suite bathroom with air-jet tub, multi-head walk-in shower, two large vanities, linen closet, and direct access to the laundry room with its built-in cabinetry and full refrigerator. The three additional bedrooms each have 10-foot ceilings, and one features a dedicated sitting or office area, and the guest bathrooms have custom tile work and dramatic granite countertops. A finished bonus room awaits you upstairs with great window lighting and additional storage areas. Experience all that Florida living has to offer in the meticulously planned back yard oasis. The lanai is huge with its beautiful pool and hot tub, all accented by pavers as well as large, shaded porches. It's inviting and comfortable for everyone. Outside the lanai you'll enjoy a small patio with a custom firepit, perfect for enjoying those brisk Gulf Coast evenings.
Location
State FL
County Santa Rosa
Zoning Deed Restrictions,Res Single
Rooms
Dining Room Breakfast Bar, Breakfast Room/Nook, Formal Dining Room
Kitchen Not Updated, Granite Counters, Kitchen Island, Pantry
Interior
Interior Features Storage, Baseboards, Bookcases, Ceiling Fan(s), Crown Molding, High Ceilings, High Speed Internet, Sound System
Heating Multi Units, Central
Cooling Central Air, Ceiling Fan(s)
Flooring Stone, Carpet
Fireplaces Type Two or More, Gas
Fireplace true
Appliance Water Heater, Built In Microwave, Dishwasher, Disposal, Double Oven, Gas Stove/Oven, Self Cleaning Oven
Exterior
Exterior Feature Lawn Pump, Sprinkler
Parking Features 3 Car Garage
Garage Spaces 3.0
Fence Back Yard, Privacy
Pool Gunite, In Ground, Pool/Spa Combo
Community Features Gated
Utilities Available Cable Available
Waterfront Description None, No Water Features
View Y/N No
Roof Type Shingle
Total Parking Spaces 3
Garage Yes
Building
Lot Description Interior Lot
Faces HWY 98 TO BAYSHORE. GO TO THE FIRST RIGHT-EAST BAYSHORE-ALL THE WAY TO THE END INTO THE CURVE TO GRAND POINTE MANOR. THE HOME STRAIGHT AHEAD.
Story 2
Water Public
Structure Type Brick Veneer, Block, Frame
New Construction No
Others
HOA Fee Include Deed Restrictions
Tax ID 252S29152200A000060
Security Features Security System, Smoke Detector(s)
Read Less Info
Want to know what your home might be worth? Contact us for a FREE valuation!

Our team is ready to help you sell your home for the highest possible price ASAP
"My job is to find and attract mastery-based agents to the office, protect the culture, and make sure everyone is happy! "







