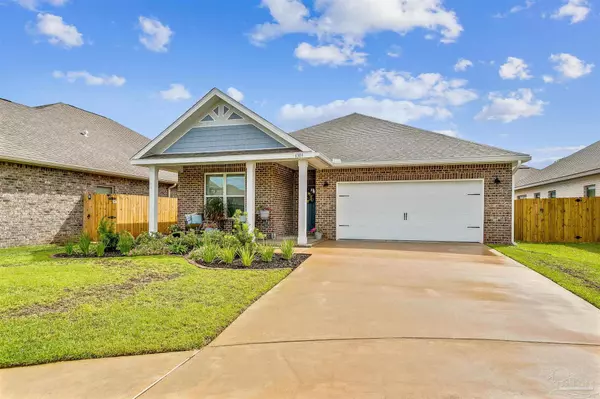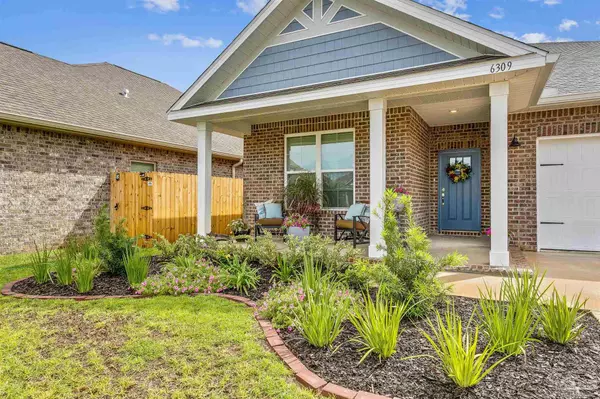Bought with Outside Area Selling Agent • OUTSIDE AREA SELLING OFFICE
$350,000
$355,000
1.4%For more information regarding the value of a property, please contact us for a free consultation.
4 Beds
2 Baths
1,815 SqFt
SOLD DATE : 11/19/2021
Key Details
Sold Price $350,000
Property Type Single Family Home
Sub Type Single Family Residence
Listing Status Sold
Purchase Type For Sale
Square Footage 1,815 sqft
Price per Sqft $192
Subdivision Cambridge Park
MLS Listing ID 597966
Sold Date 11/19/21
Style Craftsman
Bedrooms 4
Full Baths 2
HOA Fees $25/ann
HOA Y/N Yes
Originating Board Pensacola MLS
Year Built 2021
Lot Size 8,407 Sqft
Acres 0.193
Lot Dimensions 58X145
Property Description
Imagine coming home to this charming Four Bedroom, Two Bath in the newly completed subdivision of Cambridge Park. It can be yours but first; let's step inside for some of the details that are going to make this home a must have! This fantastic property is brand new, built in 2021! What sets it apart? Luxury vinyl flooring throughout the main living area of home. Open floor concept with the Master Suite set away from the three other bedrooms. The subtle use of brushed golds and silvers paired with calmer tones displayed in the quartz counter tops projecting elegance. Nine-foot ceilings throughout with a trey instep in the living room adding to the lofty feel. Custom lights that illuminate the already sun-drenched living area; simply fantastic! It is the subtle elements that set this home apart from the rest! Go make that appointment!!!
Location
State FL
County Santa Rosa
Zoning Res Single
Rooms
Dining Room Breakfast Bar, Kitchen/Dining Combo
Kitchen Not Updated
Interior
Heating Heat Pump
Cooling Central Air, Ceiling Fan(s)
Flooring Carpet, Luxury Vinyl Tiles
Appliance Electric Water Heater
Exterior
Parking Features 2 Car Garage
Garage Spaces 2.0
Pool None
View Y/N No
Roof Type Shingle
Total Parking Spaces 2
Garage Yes
Building
Lot Description Central Access
Faces Travel east on 98. Take a left on Cambridge Park Dr.
Story 1
Water Public
Structure Type Brick, Frame
New Construction No
Others
Tax ID 212S270461000000490
Read Less Info
Want to know what your home might be worth? Contact us for a FREE valuation!

Our team is ready to help you sell your home for the highest possible price ASAP
"My job is to find and attract mastery-based agents to the office, protect the culture, and make sure everyone is happy! "







