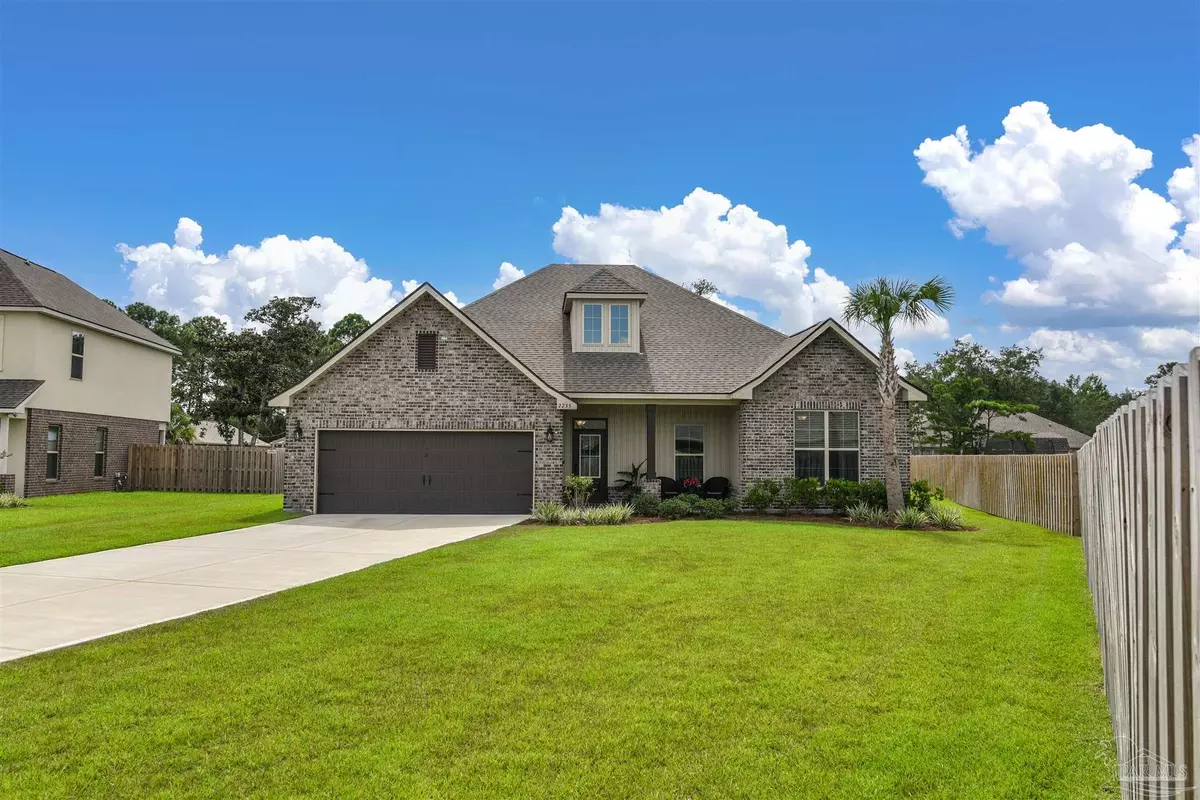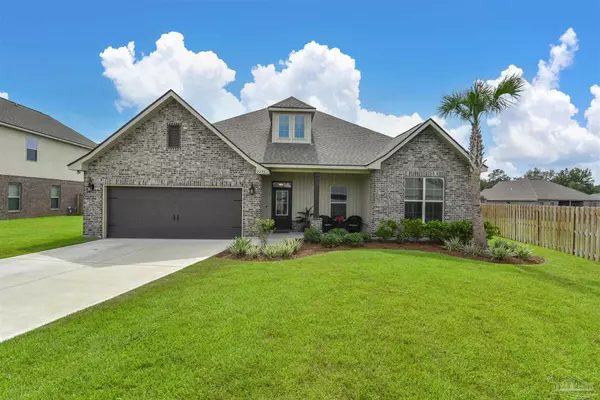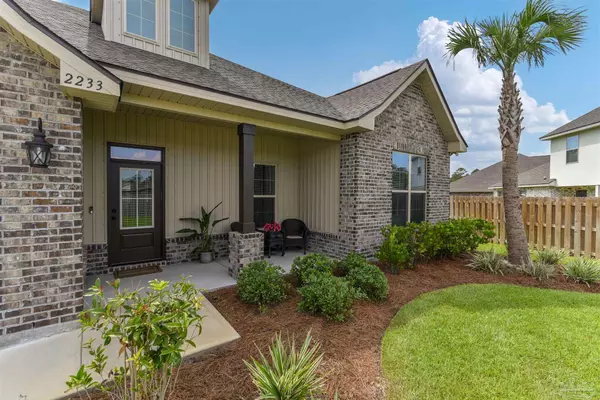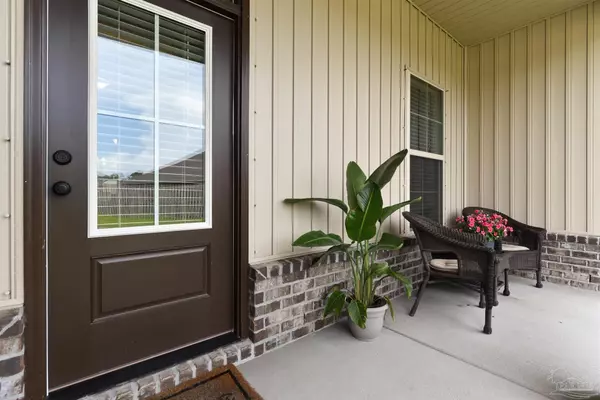Bought with Craig Brown • Better Homes And Gardens Real Estate Main Street Properties
$447,000
$435,000
2.8%For more information regarding the value of a property, please contact us for a free consultation.
4 Beds
2 Baths
2,314 SqFt
SOLD DATE : 11/12/2021
Key Details
Sold Price $447,000
Property Type Single Family Home
Sub Type Single Family Residence
Listing Status Sold
Purchase Type For Sale
Square Footage 2,314 sqft
Price per Sqft $193
Subdivision Kassandra Estates
MLS Listing ID 597177
Sold Date 11/12/21
Style Contemporary
Bedrooms 4
Full Baths 2
HOA Y/N No
Originating Board Pensacola MLS
Year Built 2020
Lot Size 0.280 Acres
Acres 0.28
Lot Dimensions 72x189x101x107
Property Description
Located in Kassandra Estates on a quiet cul-de-sac, this gorgeous meticulously maintained home offers soaring 11 foot ceilings with a spacious open floor plan and bonus mud room. You'll note the solid wood shelving in ALL closets and pantry, crown molding, recessed lighting and abundant storage space throughout. The kitchen comes equipped with a large island, granite countertops, under cabinet lighting, subway tile backsplash, stainless steel appliances with a walk-in pantry and abundant cabinet storage. The large primary suite offers a tray ceiling and the bathroom has a double granite vanity, garden tub with separate tile walk-in shower with a linen closet, walk-in closet and water closet. The additional bedroom and full bathroom area located on the opposite side of the house allows for privacy for the primary suite. The additional bathroom has a double granite vanity with a shower/tub combo and a linen closet. Two of the additional bedrooms have walk-in closets and all bedrooms have ceiling fans. Other notables are security camera doorbell, hurricane coverings, sprinkler system, 2 covered patios, 2 outdoor ceiling fans, no HOA, termite bond, blinds throughout the home, pull down attic stairs, additional large walk-in storage closet in the laundry room, convenient mud room with built-in bench with additional storage. The laundry room also has additional storage cabinets and a granite countertop. Located just 3 miles from the Woodlawn Beach public boat ramp, 9 miles to Navarre Beach, and 18 miles to Hurlburt Field. Located in Santa Rosa County School District. This gorgeous home is just 1 year old and in perfect condition. Check out our full video tour on the MLS and YouTube.
Location
State FL
County Santa Rosa
Zoning Res Single
Rooms
Dining Room Breakfast Bar, Kitchen/Dining Combo
Kitchen Not Updated, Granite Counters, Kitchen Island, Pantry
Interior
Interior Features Storage, Ceiling Fan(s), Crown Molding, High Ceilings, High Speed Internet, Recessed Lighting, Tray Ceiling(s), Walk-In Closet(s)
Heating Central
Cooling Central Air, Ceiling Fan(s)
Flooring Tile, Carpet
Fireplaces Type Electric
Fireplace true
Appliance Electric Water Heater, Built In Microwave, Dishwasher, Disposal, Electric Cooktop, Self Cleaning Oven
Exterior
Exterior Feature Irrigation Well, Sprinkler
Parking Features 2 Car Garage, Garage Door Opener
Garage Spaces 2.0
Fence Back Yard, Partial, Privacy
Pool None
Utilities Available Cable Available, Underground Utilities
Waterfront Description None, No Water Features
View Y/N No
Roof Type Shingle
Total Parking Spaces 6
Garage Yes
Building
Lot Description Cul-De-Sac
Faces From Hwy 98, north on Bergren Rd. Take the first right on River Birch Rd. Enter the neighborhood and take your first left. The left on Payton Ct. House is the first house on the right.
Story 1
Water Public
Structure Type Brick Veneer, Vinyl Siding, Frame
New Construction No
Others
Tax ID 172S27204700B00080
Security Features Smoke Detector(s)
Read Less Info
Want to know what your home might be worth? Contact us for a FREE valuation!

Our team is ready to help you sell your home for the highest possible price ASAP
"My job is to find and attract mastery-based agents to the office, protect the culture, and make sure everyone is happy! "







