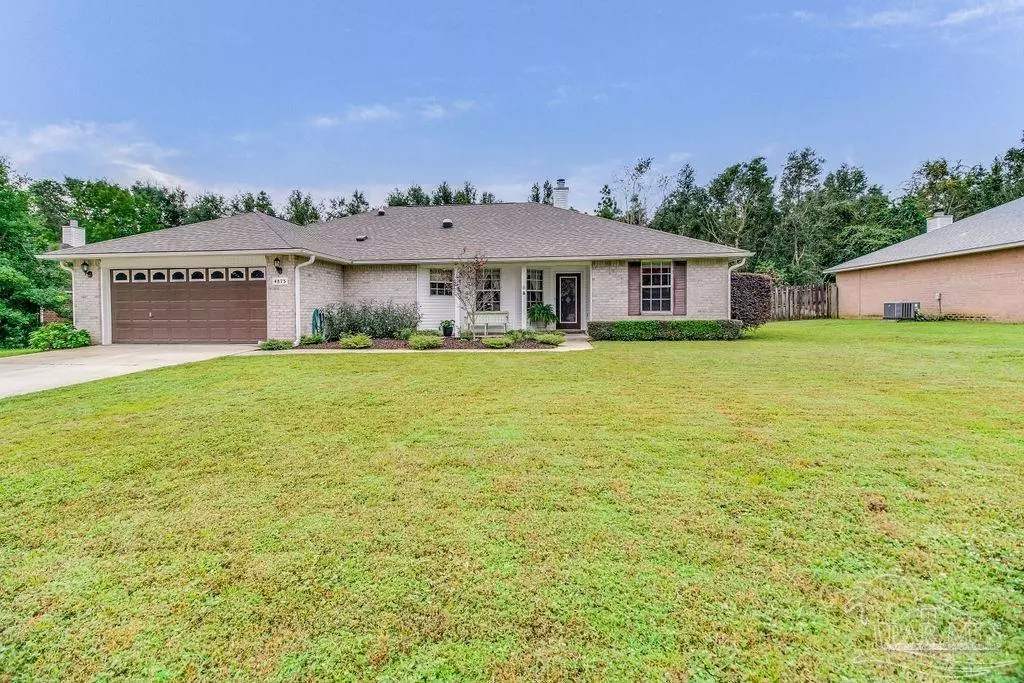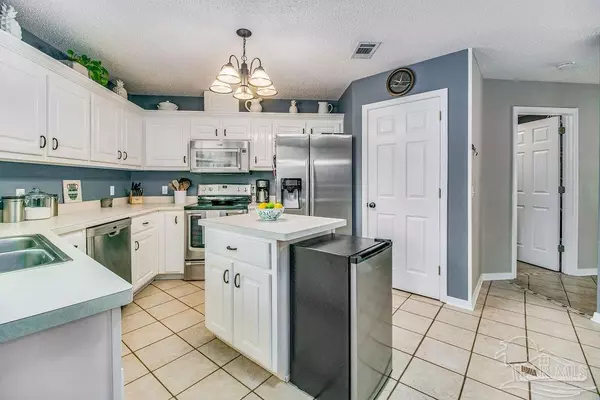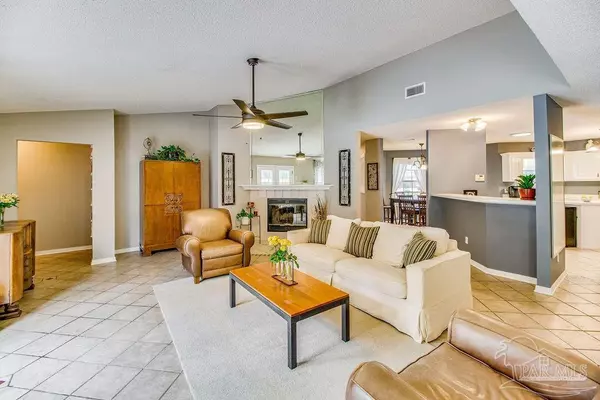Bought with Joan Irby • Coldwell Banker Realty
$345,000
$365,000
5.5%For more information regarding the value of a property, please contact us for a free consultation.
4 Beds
3 Baths
2,255 SqFt
SOLD DATE : 11/05/2021
Key Details
Sold Price $345,000
Property Type Single Family Home
Sub Type Single Family Residence
Listing Status Sold
Purchase Type For Sale
Square Footage 2,255 sqft
Price per Sqft $152
Subdivision Brentwood
MLS Listing ID 597642
Sold Date 11/05/21
Style Traditional
Bedrooms 4
Full Baths 3
HOA Fees $11/ann
HOA Y/N Yes
Originating Board Pensacola MLS
Year Built 2001
Lot Size 0.280 Acres
Acres 0.28
Property Description
Large pool home in the heart of Pace! This four bed, three bath home has EVERYTHING you are looking for--from the double-split floor plan to the 35ft long inground pool and 2019 ROOF! A great home for entertaining or for your own private retreat: the kitchen has a lovely eat-in nook and a wet bar that looks out over the wide open great room. The great room boasts high ceilings, a wood burning fireplace, and French doors that invite you out to the completely privacy-fenced oasis of the backyard. There are beautiful raised flower beds along the back privacy fence as well as around an attractively-designed garden area-- all irrigated. The pool is large enough for the best parties or for swimming laps! Entertain all year long on the expansive patio space. The master bedroom has an oversized walk-in closet, and the ensuite bathroom features a double vanity, inviting garden tub, and a separate shower. In one corner of the home you have a bedroom and hall bath while the third and fourth bedrooms are connected by a Jack-and Jill bathroom with a separated vanity area for easy sharing. Last but not least is the immaculate two-car garage, complete with large, sturdy built-in shelves and a handy fold-away workbench. Throughout the home, you will find closets galore and lots of updated features such as new toilets and sinks, new living room light fixtures, a new Polaris pool sweeper as well a new Polaris pump.
Location
State FL
County Santa Rosa
Zoning Res Single
Rooms
Dining Room Breakfast Bar, Kitchen/Dining Combo
Kitchen Updated, Kitchen Island, Laminate Counters, Pantry
Interior
Interior Features Ceiling Fan(s), Sound System, Vaulted Ceiling(s), Walk-In Closet(s)
Heating Heat Pump, Fireplace(s)
Cooling Central Air, Ceiling Fan(s)
Flooring Tile, Carpet
Fireplace true
Appliance Electric Water Heater, Dishwasher, Disposal, Electric Cooktop
Exterior
Exterior Feature Sprinkler, Rain Gutters
Parking Features 2 Car Garage
Garage Spaces 2.0
Fence Back Yard, Privacy
Pool In Ground, Vinyl
Utilities Available Cable Available
View Y/N No
Roof Type Shingle, Hip
Total Parking Spaces 2
Garage Yes
Building
Lot Description Central Access, Interior Lot
Faces From E. Spencer Field Rd. in Pace, head East on Carlyn Dr. towards Wood Run Dr. Turn right onto Wood Run Dr. Turn right at the first cross street onto Timber Ridger Dr. Destination will be on the right.
Story 1
Water Public
Structure Type Brick Veneer, Brick, Frame
New Construction No
Others
Tax ID 021N29041100A000100
Security Features Smoke Detector(s)
Read Less Info
Want to know what your home might be worth? Contact us for a FREE valuation!

Our team is ready to help you sell your home for the highest possible price ASAP
"My job is to find and attract mastery-based agents to the office, protect the culture, and make sure everyone is happy! "







