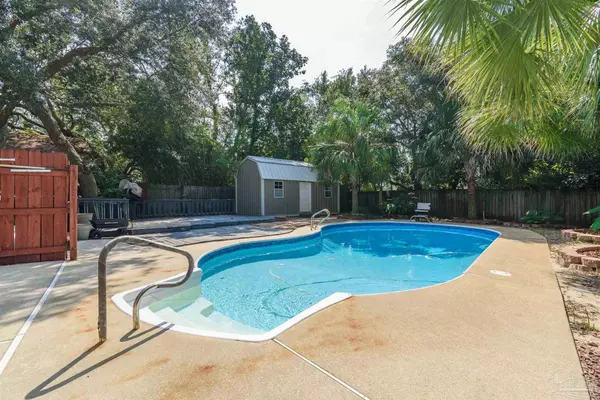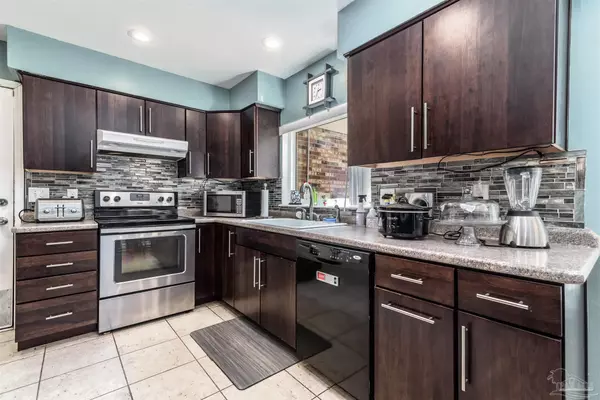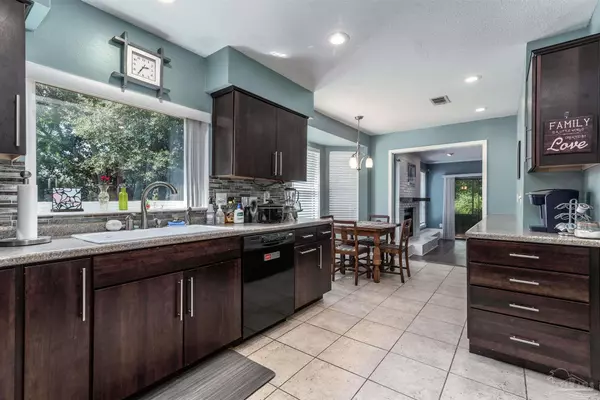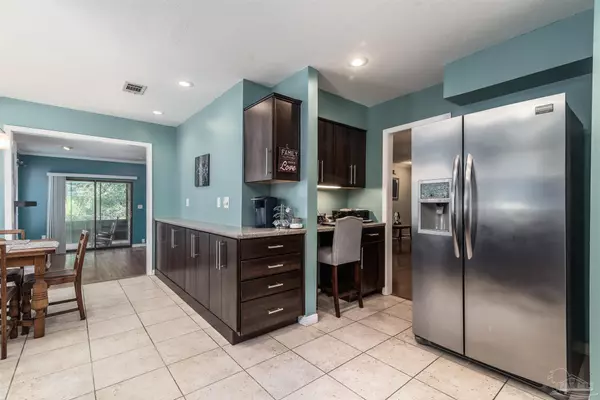Bought with Dawn Burt • KELLER WILLIAMS REALTY EMERALD COAST WEST BRANCH
$399,000
$399,000
For more information regarding the value of a property, please contact us for a free consultation.
4 Beds
3 Baths
2,298 SqFt
SOLD DATE : 11/01/2021
Key Details
Sold Price $399,000
Property Type Single Family Home
Sub Type Single Family Residence
Listing Status Sold
Purchase Type For Sale
Square Footage 2,298 sqft
Price per Sqft $173
Subdivision Bay Woods
MLS Listing ID 596291
Sold Date 11/01/21
Style Ranch
Bedrooms 4
Full Baths 3
HOA Y/N No
Originating Board Pensacola MLS
Year Built 1989
Lot Size 0.419 Acres
Acres 0.419
Property Description
Nestled on a cul-de-sac on the community of Bay Woods, this home offers a swimming pool (NEW pool liner 2020) and a completely remodeled kitchen with 2 yard storage buildings. You'll also enjoy the screen enclosed patio and the mature landscaping with a plethora of beautiful Oak trees. The expansive back yard is fenced and has a charming treehouse for kids and an open deck great for entertaining. The remodeled kitchen comes equipped with modern cabinetry, glass mosaic tile backsplash, a long buffet style serving area that also provides additional cabinet storage, built-in desk, pantry and breakfast nook encompassed with a bay window providing ample natural light. You'll love 2 separate living spaces including the spacious living room and den which has a updated mantle and wood burning fireplace. The primary suite is separate from the additional bedrooms allowing for privacy. The primary bathroom offers a double vanity with dressing area, 2 closets and a remodeled walk-in shower with hand rails. The second bedroom has a convenient pocket door and full bathroom which would make for a good in-law suite. The 2 additional bedrooms share a Jack-and-Jill bathroom with a walk-in shower. Other notables are beautiful hardwood floors, blinds throughout, crown molding, pull down attic stairs, Orange and Lemon Trees, sprinkler system, fire hydrant in front yard and METAL storage building. Located 1 mile to Wal-Mart, Lowes, Publix and additional shopping and dining and 9 miles to Pensacola Beach. Also located in Santa Rosa County School District. Check out our full video tour on the MLS and YouTube.
Location
State FL
County Santa Rosa
Zoning Res Single
Rooms
Other Rooms Workshop/Storage, Yard Building
Dining Room Breakfast Room/Nook, Kitchen/Dining Combo, Living/Dining Combo
Kitchen Remodeled, Pantry, Desk
Interior
Interior Features Storage, Ceiling Fan(s), Crown Molding, High Speed Internet, Recessed Lighting, Bonus Room
Heating Central, Fireplace(s)
Cooling Central Air, Ceiling Fan(s)
Flooring Hardwood, Tile
Fireplace true
Appliance Electric Water Heater, Dishwasher, Disposal, Electric Cooktop, Refrigerator, Self Cleaning Oven
Exterior
Exterior Feature Sprinkler
Parking Features 2 Car Garage, Boat, Garage Door Opener
Garage Spaces 2.0
Fence Back Yard, Privacy
Pool In Ground, Vinyl
Utilities Available Cable Available
Waterfront Description None, No Water Features
View Y/N No
Roof Type Shingle
Total Parking Spaces 2
Garage Yes
Building
Lot Description Cul-De-Sac
Faces From Highway 98, north on Bay Woods Dr. Right on Yachtsman's Way. Right on Oak Shore Dr. House is at the end on the cul-de-sac on the right.
Story 1
Water Public
Structure Type Brick Veneer, Frame
New Construction No
Others
HOA Fee Include None
Tax ID 282S28029000A000200
Security Features Smoke Detector(s)
Read Less Info
Want to know what your home might be worth? Contact us for a FREE valuation!

Our team is ready to help you sell your home for the highest possible price ASAP
"My job is to find and attract mastery-based agents to the office, protect the culture, and make sure everyone is happy! "







