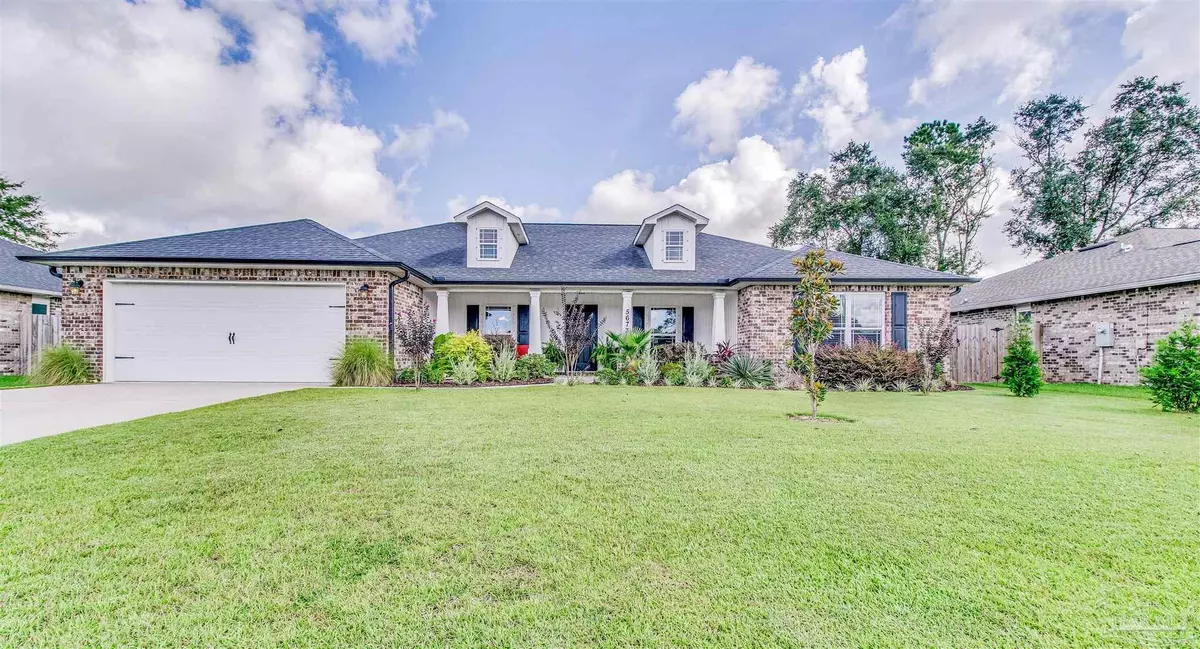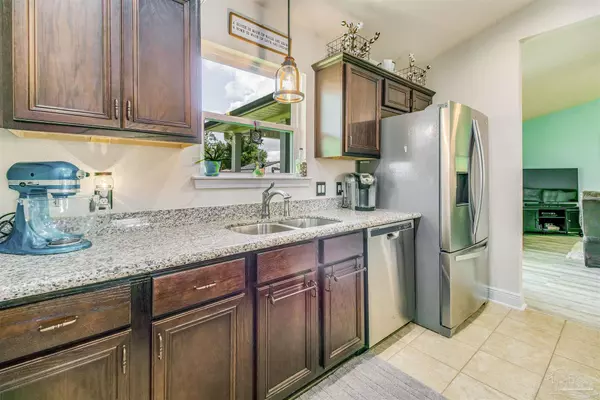Bought with Nicholas Cain Bailey • Coldwell Banker Realty
$365,000
$359,900
1.4%For more information regarding the value of a property, please contact us for a free consultation.
4 Beds
2 Baths
2,107 SqFt
SOLD DATE : 10/07/2021
Key Details
Sold Price $365,000
Property Type Single Family Home
Sub Type Single Family Residence
Listing Status Sold
Purchase Type For Sale
Square Footage 2,107 sqft
Price per Sqft $173
Subdivision Pace Mill Creek
MLS Listing ID 595400
Sold Date 10/07/21
Style Craftsman
Bedrooms 4
Full Baths 2
HOA Fees $18/ann
HOA Y/N Yes
Originating Board Pensacola MLS
Year Built 2017
Lot Size 0.260 Acres
Acres 0.26
Property Description
Be the First to see this POOL home in the desired Pace Mill Creek Subdivision tucked behind Dixon and Sims Middle School in Pace. This 2107 sq ft craftsman style home has 4 bedrooms, 2 bathrooms, Office/Study with a 2 car garage sitting on .26 of an acre. When you first drive up to the home you notice the cozy and inviting front porch. The kitchen in this fabulous home features wood cabinetry, granite counter tops, smooth top stove, built in microwave and side by side stainless steal refrigerator. The open kitchen also features a hop up bar counter and a window over looking the backyard. The Great Room is open, with vaulted ceilings, can lighting and French doors leading out to the covered patio. The Master Bedroom is located on one side of the home with hop up ceiling and windows looking out onto the backyard. The Master Bath features garden tub, separate stand up shower, dual vanity sinks and his and her walk in closet. The Formal dining room has windows overlooking the front yard. The 3 bedrooms are located on the opposite side of the Master and are conveniently located near the full 2nd bathroom. The backyard is it's on private oasis with a large kidney shaped pool. Don't miss out on this gem.
Location
State FL
County Santa Rosa
Zoning Res Single
Rooms
Other Rooms Yard Building
Dining Room Eat-in Kitchen, Formal Dining Room
Kitchen Not Updated, Granite Counters, Kitchen Island, Pantry
Interior
Interior Features Baseboards, Walk-In Closet(s), Office/Study
Heating Central
Cooling Central Air, Ceiling Fan(s)
Flooring Tile, Vinyl, Carpet
Fireplace true
Appliance Electric Water Heater, Built In Microwave, Dishwasher, Electric Cooktop, Refrigerator
Exterior
Exterior Feature Fire Pit, Rain Gutters
Parking Features 2 Car Garage
Garage Spaces 2.0
Fence Back Yard
Pool In Ground, Salt Water, Vinyl
Utilities Available Cable Available
Waterfront Description None, No Water Features
View Y/N No
Roof Type Shingle
Total Parking Spaces 2
Garage Yes
Building
Lot Description Cul-De-Sac, Interior Lot
Faces From Hwy 90: North on Chumuckla Hwy. Right on Education Dr. Take first right on Pace Mill Way. Follow roundabout and take the second exit to Stone Circle. Take a right onto Grinder Stone Way. Take a left onto Flume Drive. Home will be on the left.
Story 1
Water Public
Structure Type Brick Veneer, Brick
New Construction No
Others
Tax ID 332N29301100C000060
Security Features Smoke Detector(s)
Read Less Info
Want to know what your home might be worth? Contact us for a FREE valuation!

Our team is ready to help you sell your home for the highest possible price ASAP
"My job is to find and attract mastery-based agents to the office, protect the culture, and make sure everyone is happy! "







