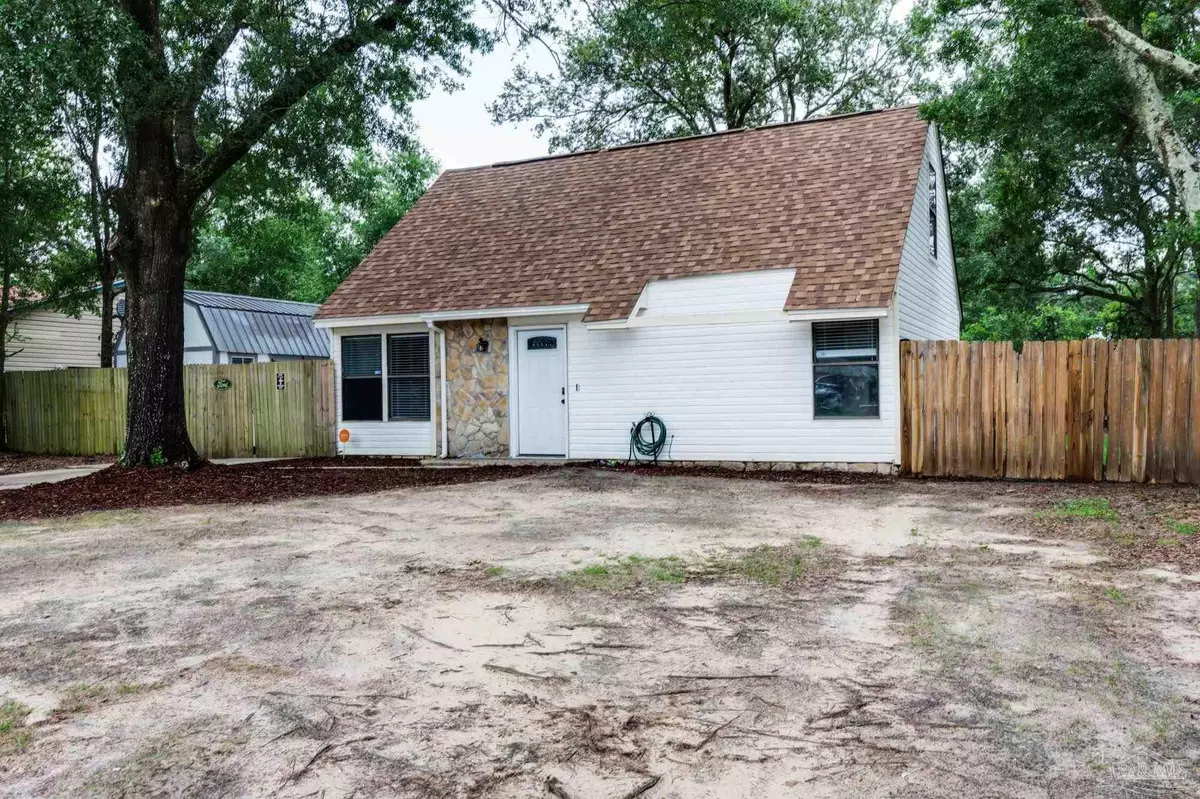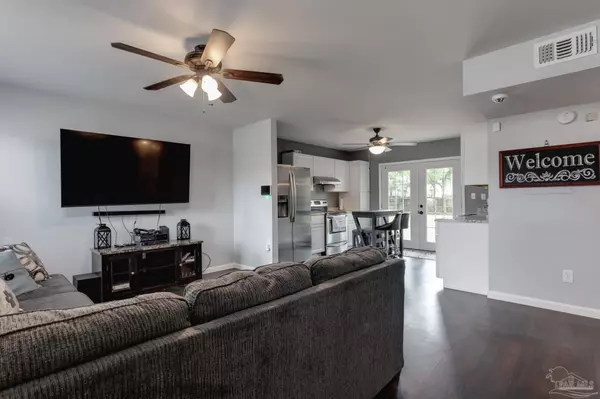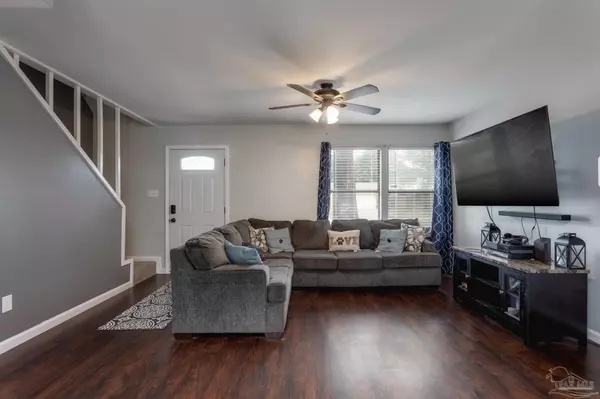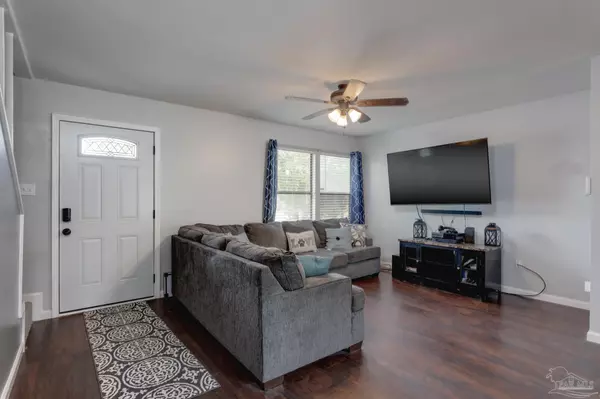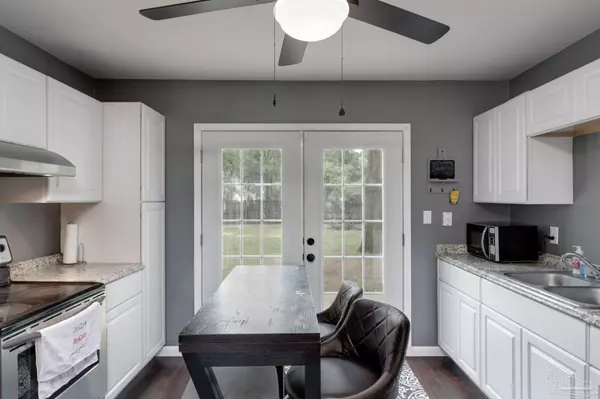Bought with Ian Davis • On The Gulf Realty
$151,000
$149,000
1.3%For more information regarding the value of a property, please contact us for a free consultation.
4 Beds
2 Baths
1,272 SqFt
SOLD DATE : 09/03/2021
Key Details
Sold Price $151,000
Property Type Single Family Home
Sub Type Single Family Residence
Listing Status Sold
Purchase Type For Sale
Square Footage 1,272 sqft
Price per Sqft $118
Subdivision Royal Heritage
MLS Listing ID 592898
Sold Date 09/03/21
Style Traditional
Bedrooms 4
Full Baths 2
HOA Y/N No
Originating Board Pensacola MLS
Year Built 1983
Lot Size 10,454 Sqft
Acres 0.24
Property Description
This amazing home offers a floor plan worth discussing! 2 bedrooms & full bathrooms upstairs and downstairs- WOW! Between that, the relaxing & inviting colors, modern touches, gorgeous newly remodeled kitchen w new cabinets, French doors leading to the HUGE backyard w a 10x16 Workshop (or he/she shed), in ground sprinkler system and a NEW Roof, this is the perfect oasis! You cannot pass up this up! There is also new carpeting, new water heater, new doors throughout and lots more.. Seller also including washer/dryer! TLC was given to this home and it shows! Schedule your showing today! All dimensions and information should be verified by buyers and buyers agent. Some information taken has been taken from the property appraisers office.
Location
State FL
County Escambia
Zoning Res Single
Rooms
Other Rooms Workshop/Storage
Dining Room Kitchen/Dining Combo
Kitchen Remodeled, Laminate Counters
Interior
Interior Features Baseboards, Ceiling Fan(s), Chair Rail, High Speed Internet
Heating Central
Cooling Heat Pump, Central Air, Ceiling Fan(s)
Flooring See Remarks, Laminate
Appliance Electric Water Heater, Dryer, Washer, Electric Cooktop, Refrigerator
Exterior
Exterior Feature Sprinkler
Parking Features Front Entrance
Fence Back Yard, Partial
Pool None
Utilities Available Cable Available
Waterfront Description No Water Features
View Y/N No
Roof Type Composition, See Remarks
Garage No
Building
Lot Description Central Access
Faces West on Massachusetts, Right on Creekmore, Left on John Paul Jones Dr.
Story 2
Water Public
Structure Type Vinyl Siding, Concrete
New Construction No
Others
Tax ID 132S304300040002
Security Features Smoke Detector(s)
Read Less Info
Want to know what your home might be worth? Contact us for a FREE valuation!

Our team is ready to help you sell your home for the highest possible price ASAP

"My job is to find and attract mastery-based agents to the office, protect the culture, and make sure everyone is happy! "


