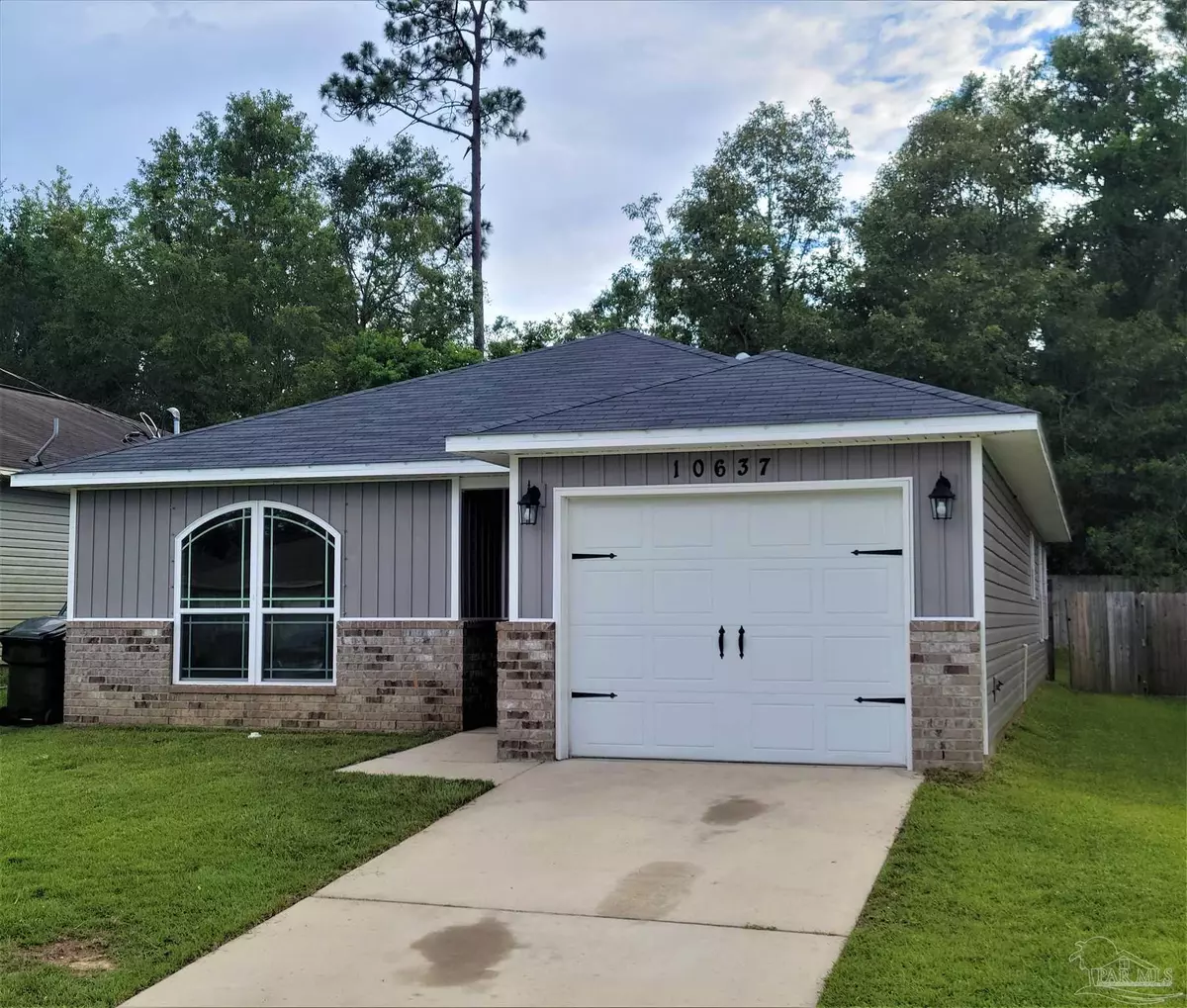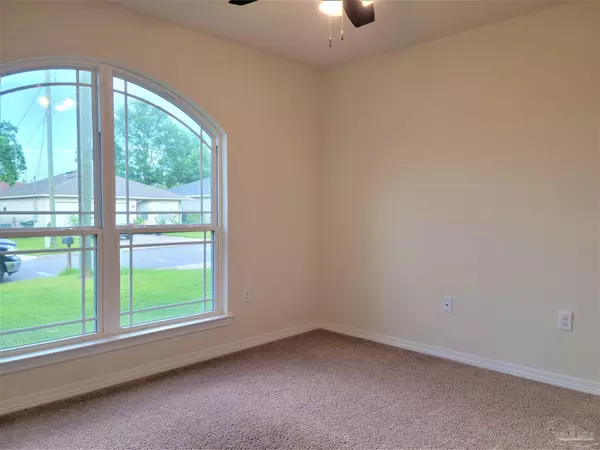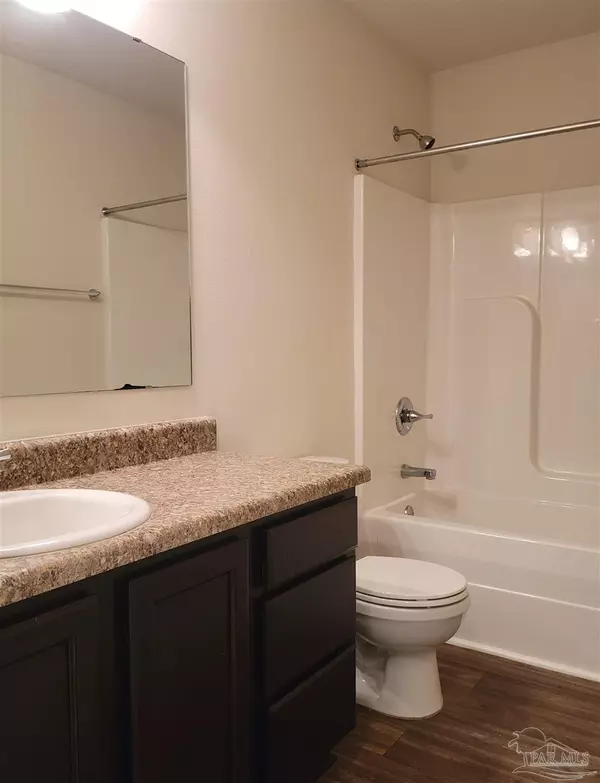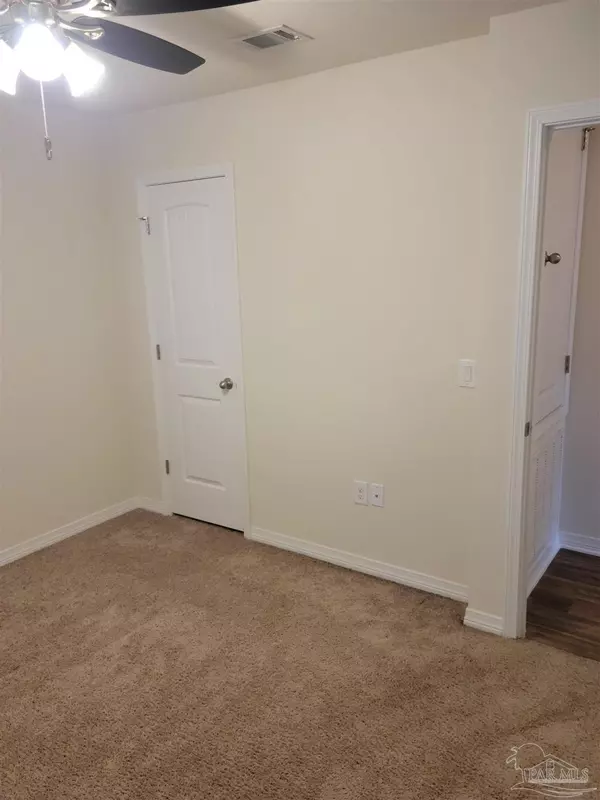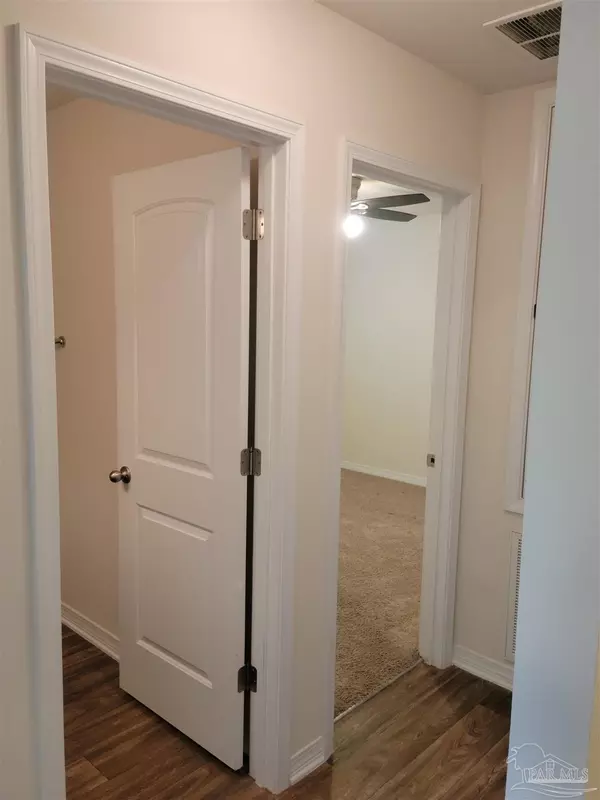Bought with Shayna Steward • Better Homes And Gardens Real Estate Main Street Properties
$210,000
$210,000
For more information regarding the value of a property, please contact us for a free consultation.
3 Beds
2 Baths
1,328 SqFt
SOLD DATE : 08/26/2021
Key Details
Sold Price $210,000
Property Type Single Family Home
Sub Type Single Family Residence
Listing Status Sold
Purchase Type For Sale
Square Footage 1,328 sqft
Price per Sqft $158
Subdivision Maple Oaks West
MLS Listing ID 592489
Sold Date 08/26/21
Style Cottage
Bedrooms 3
Full Baths 2
HOA Fees $12/ann
HOA Y/N Yes
Originating Board Pensacola MLS
Year Built 2017
Lot Size 5,967 Sqft
Acres 0.137
Property Description
Location so convenient to University of West Florida, Navy Federal Credit Union, schools, shopping, restaurants, health clubs and quick access to I-10. This home features 3 bedrooms, 2 full baths and a single car garage. This home has a foyer entry way with two bedrooms & the hall bath as you come in. The kitchen is open to the breakfast area and the family room. The kitchen is equipped with granite countertops and energy saver appliances that include a stainless refrigerator, dishwasher, smooth top range & built-in microwave. The kitchen has a work island & pantry. The laundry is located inside a closet in the kitchen area. The master bath has double vanities, a garden tub and a large walk-in closet. Call today to set up a private showing.
Location
State FL
County Escambia
Zoning Res Single
Rooms
Dining Room Breakfast Bar, Kitchen/Dining Combo
Kitchen Not Updated, Granite Counters, Pantry
Interior
Interior Features Baseboards, Ceiling Fan(s), High Speed Internet, Recessed Lighting, Walk-In Closet(s)
Heating Central
Cooling Central Air, Ceiling Fan(s)
Flooring Vinyl, Carpet
Appliance Electric Water Heater, Built In Microwave, Dishwasher, Disposal, Refrigerator
Exterior
Parking Features Garage, Garage Door Opener
Garage Spaces 1.0
Fence Back Yard, Privacy
Pool None
Utilities Available Cable Available
Waterfront Description None, No Water Features
View Y/N No
Roof Type Hip
Total Parking Spaces 1
Garage Yes
Building
Lot Description Central Access
Faces From Hwy 29 & Nine Mile Rd go North 1 mile to RIGHT onto Ten Mile Road, go over the railroad track & make an immediate LEFT onto Tara Dawn Circle, LEFT on Senegal Dr. Home is on the left at the end of the road.
Story 1
Water Public
Structure Type Brick Veneer, Vinyl Siding, Frame
New Construction No
Others
HOA Fee Include Association, Deed Restrictions
Tax ID 211N304500066002
Read Less Info
Want to know what your home might be worth? Contact us for a FREE valuation!

Our team is ready to help you sell your home for the highest possible price ASAP
"My job is to find and attract mastery-based agents to the office, protect the culture, and make sure everyone is happy! "


