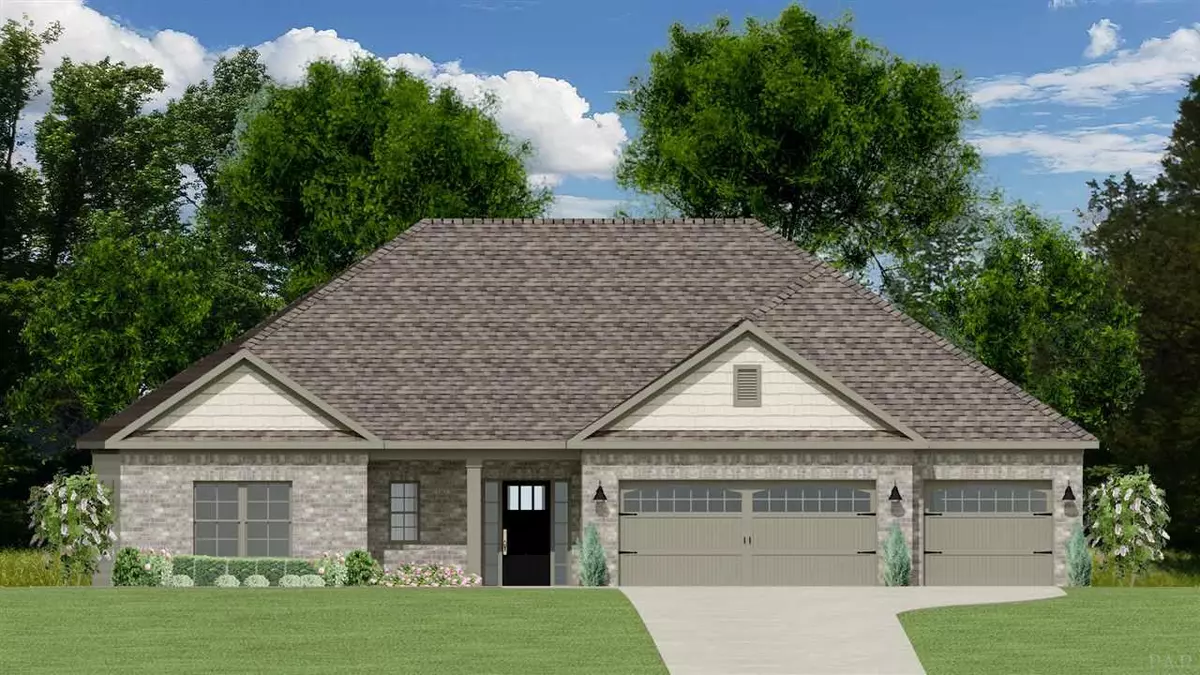Bought with Mark Fisher • Breland Homes Coastal Realty LLC
$383,150
$381,650
0.4%For more information regarding the value of a property, please contact us for a free consultation.
4 Beds
3 Baths
2,503 SqFt
SOLD DATE : 08/17/2021
Key Details
Sold Price $383,150
Property Type Single Family Home
Sub Type Single Family Residence
Listing Status Sold
Purchase Type For Sale
Square Footage 2,503 sqft
Price per Sqft $153
Subdivision Bradley Estates
MLS Listing ID 582160
Sold Date 08/17/21
Style Craftsman
Bedrooms 4
Full Baths 3
HOA Fees $25/ann
HOA Y/N Yes
Originating Board Pensacola MLS
Year Built 2021
Lot Dimensions 75x140
Property Description
Beautiful upscale craftsman style all brick home located in the heart of Pace. Convenient to all major highways, shopping, restaurants and everyday convinces. The foyer welcomes you into this split bedroom, open floor plan home with plenty of room for the family. Exquisite features include: crown molding, granite counter tops throughout home, low maintenance vinyl plank flooring in all main living areas, stainless steal appliances and upgraded staggered cabinets. The large and private master suite has tray ceilings with crown molding. The master bath boasts a double vanity with granite, a tile shower with frame less door, drop in tub with tile surround and a huge walk in closet. The covered back porch has tons of room for entertaining and a 3 car garage for storage.Room dimensions are approximate and photos may be of a similar floor plan but interior and exterior colors may vary.
Location
State FL
County Santa Rosa
Zoning Res Single
Rooms
Dining Room Breakfast Bar, Eat-in Kitchen
Kitchen Not Updated, Desk, Granite Counters, Kitchen Island, Pantry
Interior
Interior Features Baseboards, Ceiling Fan(s), Chair Rail, Crown Molding, High Ceilings, In-Law Floorplan, Tray Ceiling(s), Walk-In Closet(s), Smart Thermostat, Guest Room/In Law Suite
Heating Heat Pump
Cooling Heat Pump, Ceiling Fan(s)
Flooring Luxury Vinyl Tiles, Tile, Carpet, Simulated Wood
Appliance Electric Water Heater, Built In Microwave, Dishwasher, Electric Cooktop
Exterior
Parking Features 3 Car Garage
Garage Spaces 3.0
Pool None
Utilities Available Underground Utilities
Waterfront Description None, No Water Features
View Y/N No
Roof Type Shingle
Total Parking Spaces 3
Garage Yes
Building
Lot Description Central Access, Interior Lot
Faces Travel .5 Miles North of 5 Points on Chumuckla Hwy. Neighborhood on left
Story 1
Water Public
Structure Type Brick Veneer, Brick, Frame
New Construction Yes
Others
HOA Fee Include Association
Tax ID 302N29040300B000060
Security Features Smoke Detector(s)
Pets Allowed Yes
Read Less Info
Want to know what your home might be worth? Contact us for a FREE valuation!

Our team is ready to help you sell your home for the highest possible price ASAP
"My job is to find and attract mastery-based agents to the office, protect the culture, and make sure everyone is happy! "


