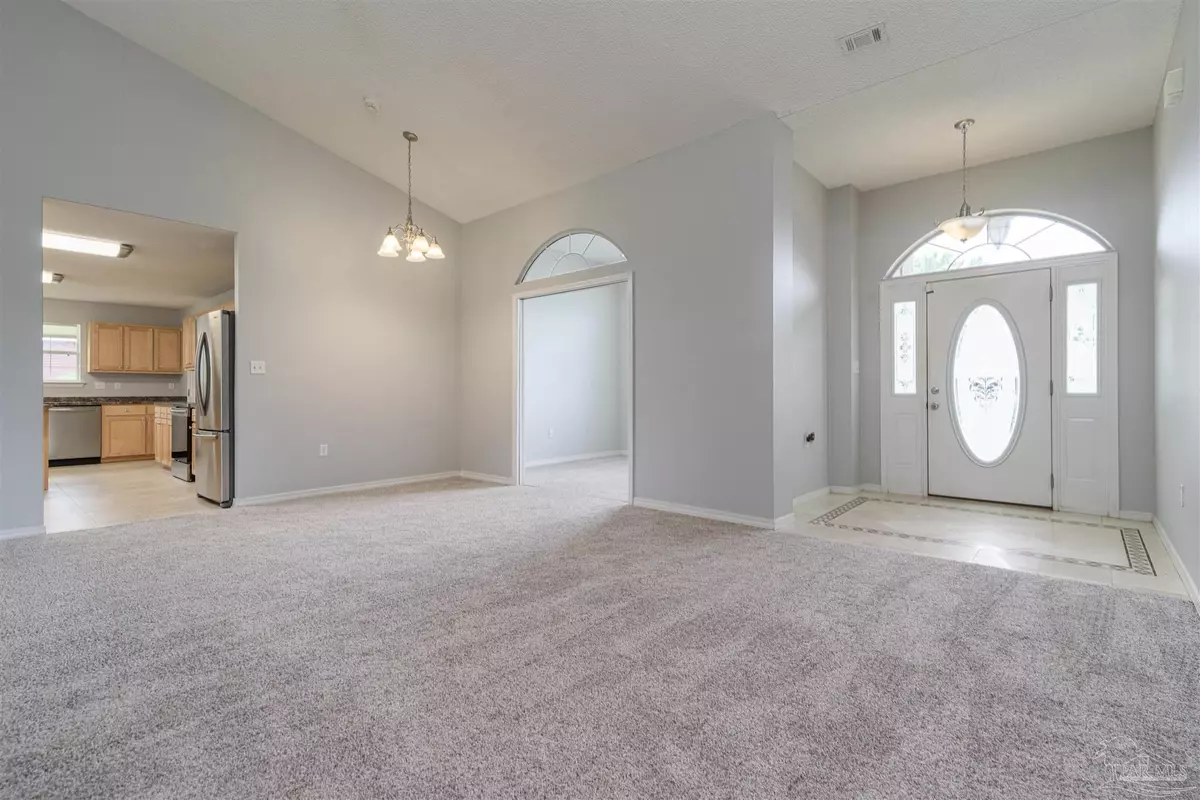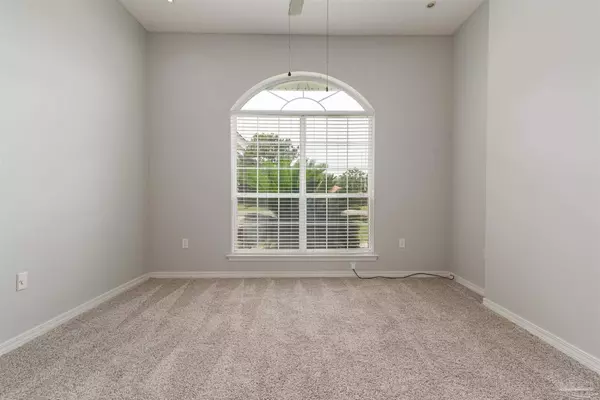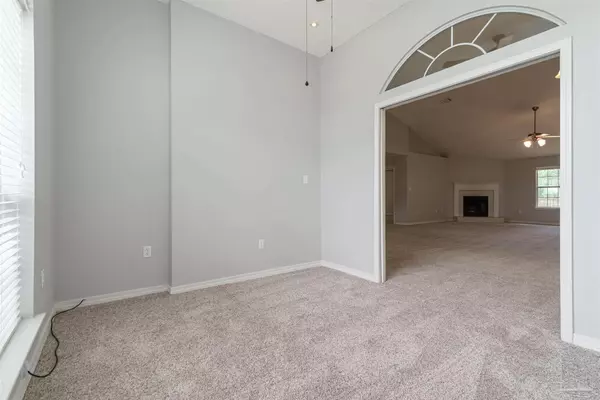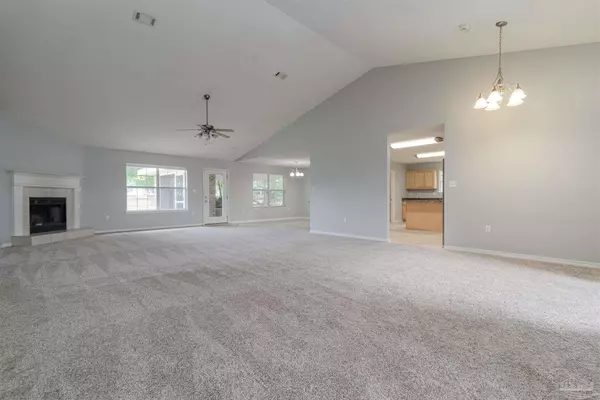Bought with Outside Area Selling Agent • OUTSIDE AREA SELLING OFFICE
$425,000
$450,000
5.6%For more information regarding the value of a property, please contact us for a free consultation.
4 Beds
3 Baths
2,992 SqFt
SOLD DATE : 08/05/2021
Key Details
Sold Price $425,000
Property Type Single Family Home
Sub Type Single Family Residence
Listing Status Sold
Purchase Type For Sale
Square Footage 2,992 sqft
Price per Sqft $142
Subdivision Holley By The Sea
MLS Listing ID 591185
Sold Date 08/05/21
Style Ranch
Bedrooms 4
Full Baths 3
HOA Fees $37/ann
HOA Y/N Yes
Originating Board Pensacola MLS
Year Built 2006
Lot Size 0.450 Acres
Acres 0.45
Lot Dimensions 100x200
Property Description
This oversized 4 bedroom, 3 full bathroom home with almost 3,000sqft on a 1/2 acre lot with room for a pool is ready for you! The floor plan encompasses office with pocket French doors, massive kitchen, walk-in pantry and laundry room with new LVP to be installed prior to closing and buyer to choose the color, wide open living room with wood burning fireplace with high quality carpet and extra thick padding, screened in porch with ceiling fan, paver patio, large guest rooms, & extra large master suite with 2 closets! Home is just 2 miles to Holley by the Sea's world class amenities, 8 miles to Navarre Beach Fishing Pier, 16 miles to Hurlburt Field, and minutes to schools, shopping, dining, & more!
Location
State FL
County Santa Rosa
Zoning Res Single
Rooms
Dining Room Breakfast Bar, Eat-in Kitchen
Kitchen Not Updated, Kitchen Island, Laminate Counters, Pantry
Interior
Interior Features Baseboards, Ceiling Fan(s), High Ceilings, High Speed Internet, Recessed Lighting, Tray Ceiling(s), Vaulted Ceiling(s), Walk-In Closet(s), Office/Study
Heating Central, Fireplace(s)
Cooling Central Air, Ceiling Fan(s)
Flooring Tile, Vinyl, Carpet
Fireplace true
Appliance Electric Water Heater, Built In Microwave, Dishwasher, Electric Cooktop, Microwave, Refrigerator
Exterior
Exterior Feature Irrigation Well, Lawn Pump, Sprinkler
Parking Features 2 Car Garage, Garage Door Opener
Garage Spaces 2.0
Fence Back Yard
Pool None
Community Features Beach, Pool, Community Room, Dock, Fitness Center, Fishing, Golf, Pavilion/Gazebo, Picnic Area, Playground, Tennis Court(s), Waterfront Deed Access
Utilities Available Cable Available
View Y/N No
Roof Type Shingle
Total Parking Spaces 2
Garage Yes
Building
Lot Description Interior Lot
Faces Hwy 98 to North on Edgewood Dr. then Left on Kempton and the home will be on your Left
Story 1
Water Public
Structure Type Brick Veneer, Brick, Frame
New Construction No
Others
HOA Fee Include Association, Deed Restrictions, Management, Recreation Facility
Tax ID 182S261920075000150
Security Features Security System, Smoke Detector(s)
Read Less Info
Want to know what your home might be worth? Contact us for a FREE valuation!

Our team is ready to help you sell your home for the highest possible price ASAP
"My job is to find and attract mastery-based agents to the office, protect the culture, and make sure everyone is happy! "







