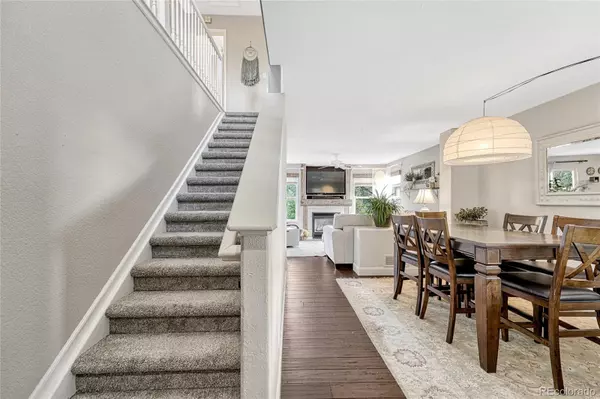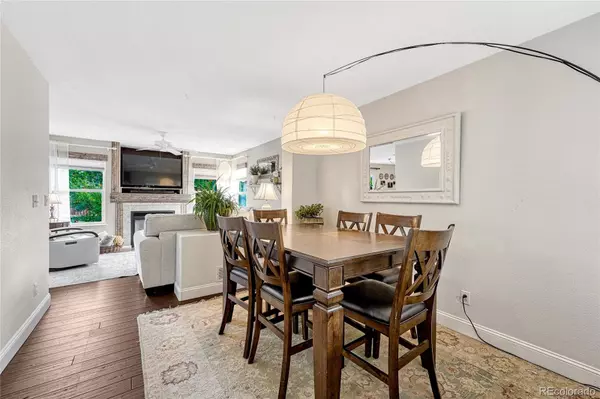
4 Beds
4 Baths
2,200 SqFt
4 Beds
4 Baths
2,200 SqFt
Key Details
Property Type Single Family Home
Sub Type Single Family Residence
Listing Status Active Under Contract
Purchase Type For Sale
Square Footage 2,200 sqft
Price per Sqft $288
Subdivision Stonecreek
MLS Listing ID 5155299
Style Traditional
Bedrooms 4
Full Baths 2
Half Baths 2
Condo Fees $168
HOA Fees $168/qua
HOA Y/N Yes
Abv Grd Liv Area 1,598
Originating Board recolorado
Year Built 1999
Annual Tax Amount $3,974
Tax Year 2023
Lot Size 8,276 Sqft
Acres 0.19
Property Description
The open kitchen is a host's delight, featuring stainless steel appliances (all included) and plenty of room for gatherings. Freshly painted inside and out, this home boasts new carpet upstairs and in the basement, a new furnace, and a new AC unit, ensuring comfort and peace of mind. Fully finished basement with living space that can also be utilized as playroom or workout room. The storage/utility room features shelving units and ample space, providing a perfect solution for storing seasonal items, sports equipment, or treasured keepsakes.
Step outside to the large backyard, with mature trees—a perfect retreat for outdoor activities, gardening, or simply unwinding.
This move-in-ready home is an entertainer's paradise and a tranquil haven all in one. Don't miss your chance to make it yours!
Schedule a tour today and experience this exceptional property for yourself!
Location
State CO
County Douglas
Zoning PDU
Rooms
Basement Full
Interior
Interior Features Breakfast Nook, Ceiling Fan(s), Five Piece Bath, Granite Counters, Kitchen Island, Open Floorplan, Radon Mitigation System, Walk-In Closet(s)
Heating Active Solar, Forced Air
Cooling Central Air
Flooring Bamboo, Carpet, Vinyl
Fireplaces Number 1
Fireplaces Type Family Room
Fireplace Y
Appliance Dishwasher, Disposal, Dryer, Gas Water Heater, Microwave, Oven, Range, Range Hood, Refrigerator, Self Cleaning Oven, Washer
Laundry In Unit
Exterior
Exterior Feature Fire Pit, Garden, Gas Grill, Lighting, Private Yard, Rain Gutters
Parking Features Concrete, Lighted
Garage Spaces 2.0
Fence Full
Utilities Available Cable Available, Electricity Connected, Internet Access (Wired), Natural Gas Connected, Phone Connected
Roof Type Architecural Shingle
Total Parking Spaces 2
Garage Yes
Building
Lot Description Landscaped, Sprinklers In Front, Sprinklers In Rear
Foundation Raised
Sewer Public Sewer
Water Public
Level or Stories Two
Structure Type Concrete,Frame,Stone,Wood Siding
Schools
Elementary Schools Sand Creek
Middle Schools Mountain Ridge
High Schools Mountain Vista
School District Douglas Re-1
Others
Senior Community No
Ownership Agent Owner
Acceptable Financing 1031 Exchange, Cash, Conventional, FHA, VA Loan
Listing Terms 1031 Exchange, Cash, Conventional, FHA, VA Loan
Special Listing Condition None
Pets Allowed Cats OK, Dogs OK

6455 S. Yosemite St., Suite 500 Greenwood Village, CO 80111 USA







