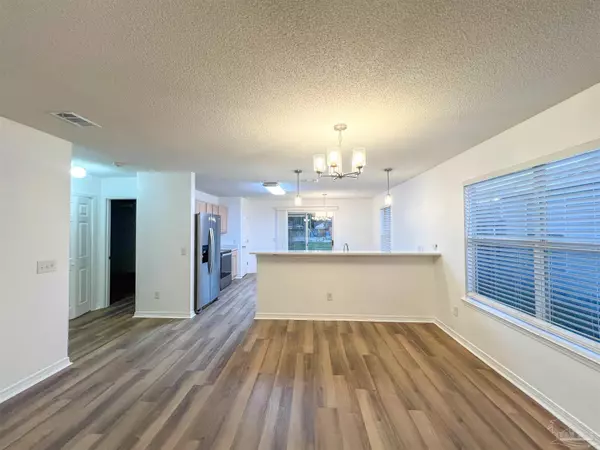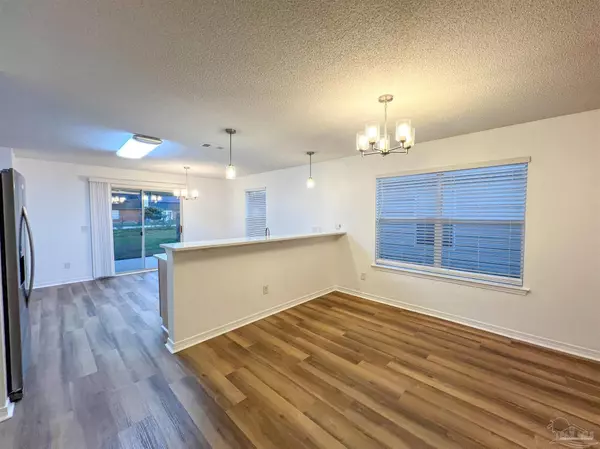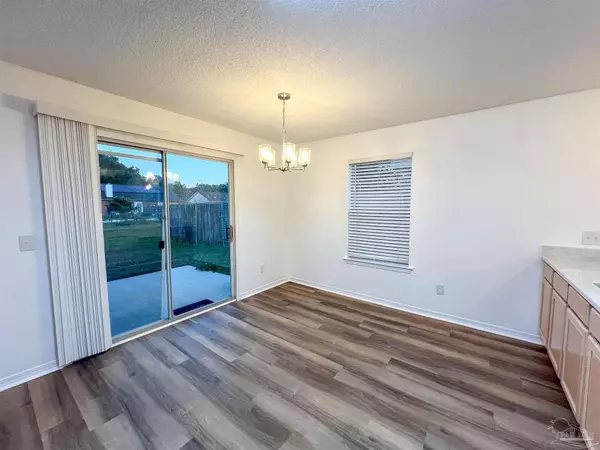
3 Beds
2 Baths
1,421 SqFt
3 Beds
2 Baths
1,421 SqFt
Key Details
Property Type Single Family Home
Sub Type Residential Detached
Listing Status Active
Purchase Type For Rent
Square Footage 1,421 sqft
Subdivision Maple Oaks
MLS Listing ID 656481
Bedrooms 3
Full Baths 2
HOA Y/N No
Originating Board Pensacola MLS
Year Built 2005
Property Description
Location
State FL
County Escambia
Rooms
Dining Room Breakfast Room/Nook, Living/Dining Combo
Kitchen Pantry
Interior
Interior Features Baseboards, Ceiling Fan(s), Walk-In Closet(s)
Heating Central
Cooling Ceiling Fan(s), Central Air
Appliance Electric Water Heater, Built In Microwave, Dishwasher, Electric Cooktop, Oven/Cooktop, Refrigerator
Exterior
Parking Features Garage
Garage Spaces 1.0
Utilities Available Cable Available
View Y/N No
Total Parking Spaces 1
Garage Yes
Building
Faces N ON HWY 29, RIGHT ON 10 MILE RD. LEFT ON TARA DAWN, JUST AFTER THE RAILROAD TRACKS. TAKE TARA DAWN TO CHIPPEWA, THEN 1ST RIGHT ON WILDERNESS (NO STREET SIGN).
Story 1
Water Public
Structure Type Vinyl Siding
New Construction No
Others
Tax ID 211N304110180005
Pets Allowed No







