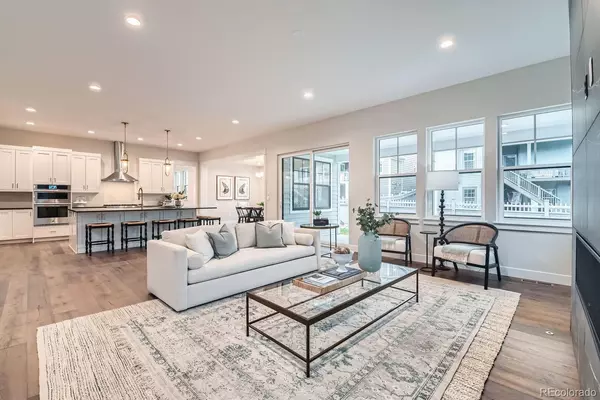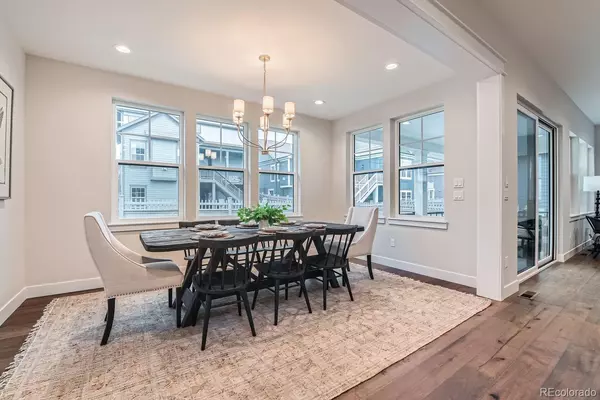
4 Beds
5 Baths
3,366 SqFt
4 Beds
5 Baths
3,366 SqFt
Key Details
Property Type Single Family Home
Sub Type Single Family Residence
Listing Status Active
Purchase Type For Sale
Square Footage 3,366 sqft
Price per Sqft $401
Subdivision Westerly
MLS Listing ID 6001659
Bedrooms 4
Full Baths 2
Half Baths 1
Three Quarter Bath 2
Condo Fees $87
HOA Fees $87/mo
HOA Y/N Yes
Abv Grd Liv Area 3,366
Originating Board recolorado
Year Built 2024
Annual Tax Amount $1,581
Tax Year 2023
Lot Size 7,405 Sqft
Acres 0.17
Property Description
The home features 4 generously sized bedrooms, each with its own private bathroom, providing ultimate comfort and privacy for everyone in the household. The gourmet kitchen is a chef’s dream, with stainless steel appliances, quartz countertops, ample cabinetry, and a convenient back kitchen—perfect for additional prep space and storage.
The large living room with a stylish gas fireplace is perfect for gatherings, while the adjacent dining area offers great flow for entertaining. The master suite is a true retreat, with a luxurious five-piece bathroom featuring dual vanities, a free-standing soaking tub, and a massive shower, as well as a very spacious walk-in closet.
Additional highlights of the home include a huge 900+ square foot garage with plenty of space for vehicles and storage, a full unfinished basement awaiting your customization, main-floor office with a bay window, and a beautifully landscaped backyard.
Don't miss the opportunity to make this McStain Neighborhoods masterpiece your own. Schedule a tour today!
Location
State CO
County Weld
Rooms
Basement Bath/Stubbed, Full, Sump Pump, Unfinished
Interior
Interior Features High Ceilings, Kitchen Island, Open Floorplan, Pantry, Primary Suite
Heating Forced Air, Natural Gas
Cooling Central Air
Flooring Wood
Fireplaces Number 1
Fireplace Y
Appliance Cooktop, Dishwasher, Disposal
Exterior
Garage Spaces 3.0
Fence Full
Utilities Available Cable Available, Electricity Connected, Internet Access (Wired), Natural Gas Connected, Phone Available
Roof Type Architecural Shingle
Total Parking Spaces 3
Garage Yes
Building
Foundation Concrete Perimeter, Slab
Sewer Public Sewer
Water Public
Level or Stories Two
Structure Type Cement Siding
Schools
Elementary Schools Highlands
Middle Schools Soaring Heights
High Schools Erie
School District St. Vrain Valley Re-1J
Others
Senior Community No
Ownership Builder
Acceptable Financing Cash, Conventional, FHA, Jumbo, VA Loan
Listing Terms Cash, Conventional, FHA, Jumbo, VA Loan
Special Listing Condition None

6455 S. Yosemite St., Suite 500 Greenwood Village, CO 80111 USA







