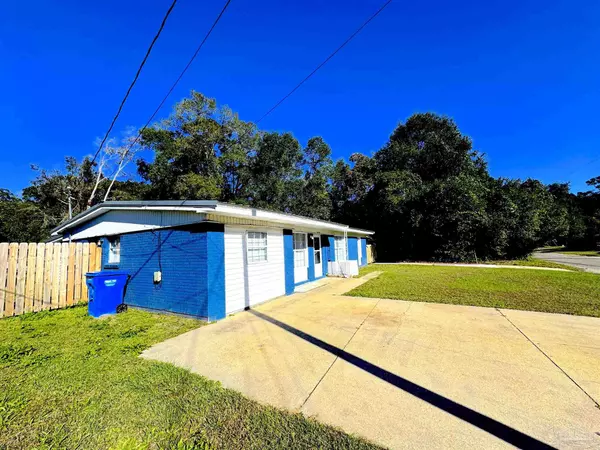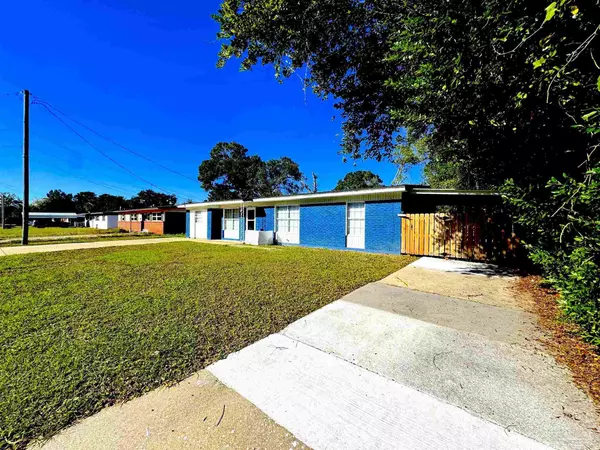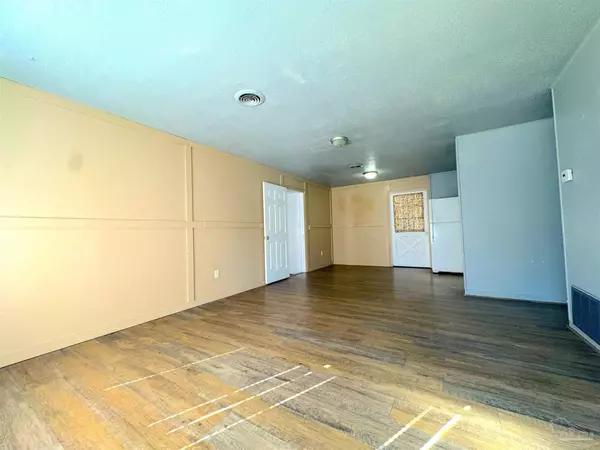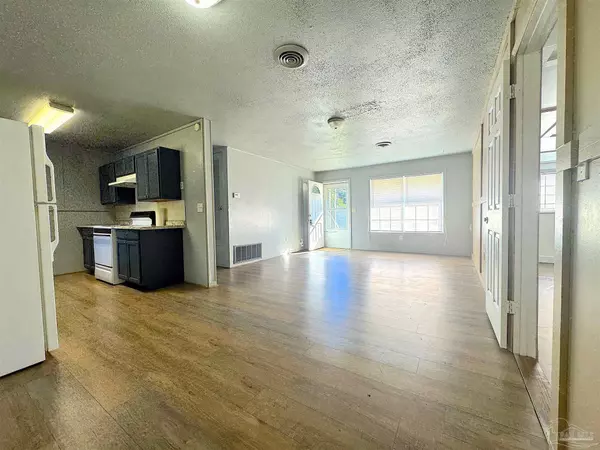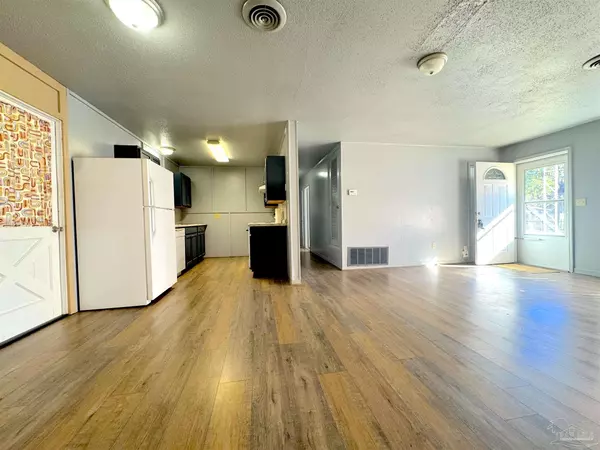
4 Beds
1 Bath
1,324 SqFt
4 Beds
1 Bath
1,324 SqFt
Key Details
Property Type Single Family Home
Sub Type Single Family Residence
Listing Status Active
Purchase Type For Sale
Square Footage 1,324 sqft
Price per Sqft $143
Subdivision Skyline Heights
MLS Listing ID 655876
Style Ranch,Traditional
Bedrooms 4
Full Baths 1
HOA Y/N No
Originating Board Pensacola MLS
Year Built 1960
Lot Size 8,712 Sqft
Acres 0.2
Property Description
Location
State FL
County Santa Rosa
Zoning Res Single
Rooms
Dining Room Kitchen/Dining Combo
Kitchen Remodeled, Kitchen Island, Laminate Counters
Interior
Interior Features Baseboards, Ceiling Fan(s), High Speed Internet
Heating Central
Cooling Central Air, Ceiling Fan(s)
Flooring Vinyl
Appliance Electric Water Heater, Refrigerator
Exterior
Parking Features Carport, Driveway, Guest
Carport Spaces 1
Fence Back Yard, Privacy
Pool None
View Y/N No
Roof Type Metal
Total Parking Spaces 4
Garage No
Building
Lot Description Interior Lot
Faces Hwy 90 East, north on Stewart Street, left on Julia Drive.
Story 1
Water Public
Structure Type Brick,Frame
New Construction No
Others
HOA Fee Include None
Tax ID 282N285060004000240



