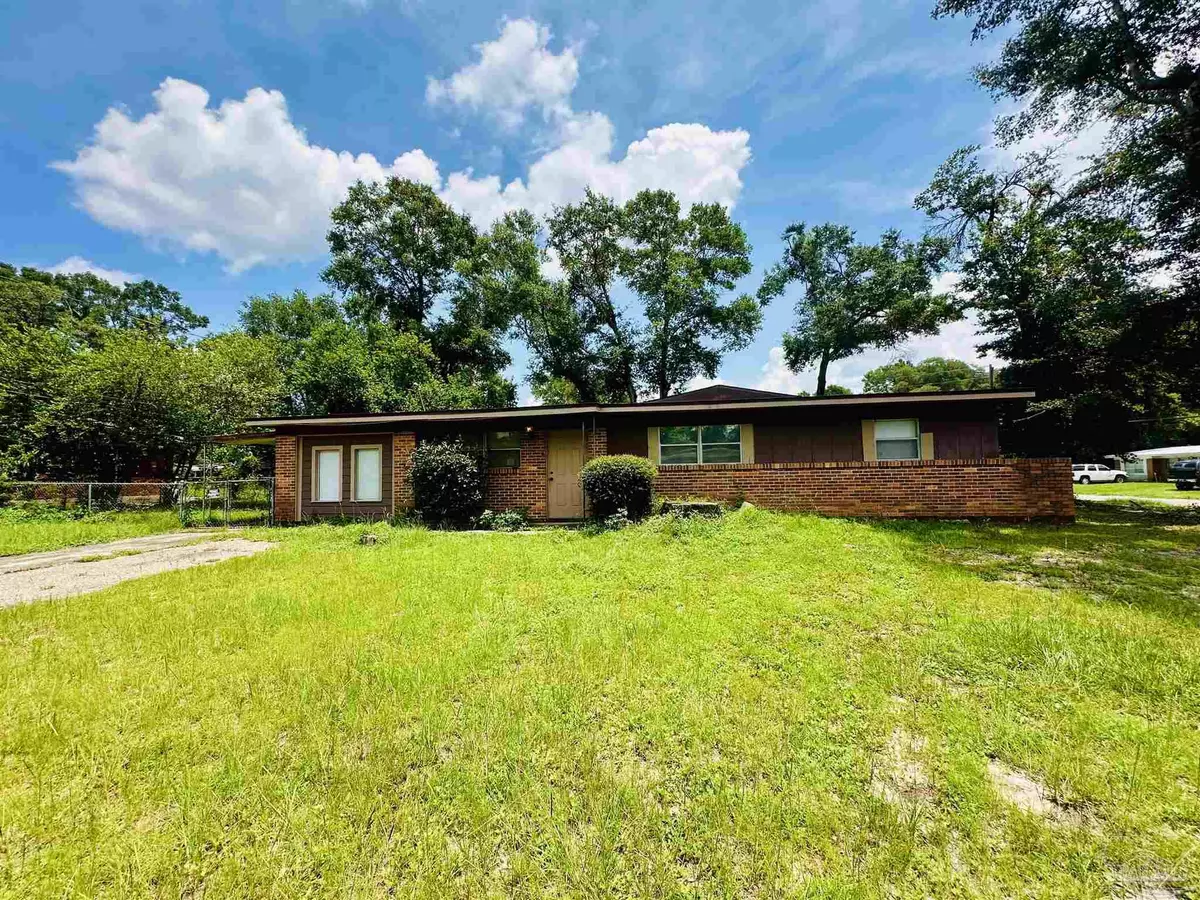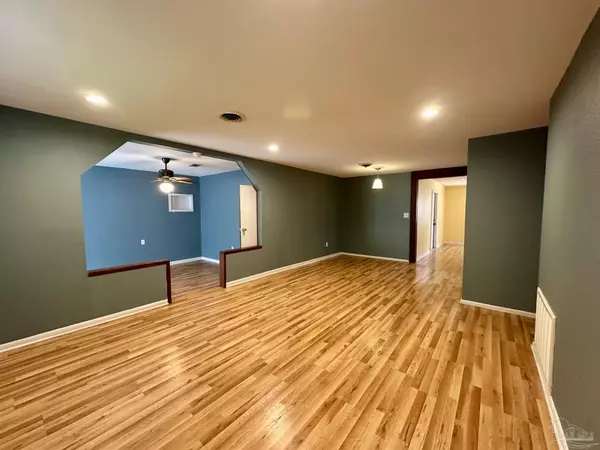REQUEST A TOUR If you would like to see this home without being there in person, select the "Virtual Tour" option and your agent will contact you to discuss available opportunities.
In-PersonVirtual Tour

Listed by Tyler Moore • Levin Rinke Realty
$ 1,700
3 Beds
2 Baths
1,820 SqFt
$ 1,700
3 Beds
2 Baths
1,820 SqFt
Key Details
Property Type Single Family Home
Sub Type Residential Detached
Listing Status Active
Purchase Type For Rent
Square Footage 1,820 sqft
Subdivision Skyline Heights
MLS Listing ID 649043
Bedrooms 3
Full Baths 2
HOA Y/N No
Originating Board Pensacola MLS
Year Built 1960
Lot Size 10,890 Sqft
Acres 0.25
Lot Dimensions 122' X 90'
Property Description
NEW PRIVACY FENCE AND GATE! This 3 bedroom // 2 bathroom residence sits on a spacious corner lot! There is a carport and a fully fenced-in backyard. The backyard also has a large covered porch and a storage container. The home features an open floor plan with the living/kitchen/dining areas. A brand-new refrigerator has been installed. Kitchen boasts an island, with seating at the bar. There are additional dining spaces for tables, as well. The master suite has two closets. There are washer and dryer hook-ups inside. The converted garage makes a perfect bonus room. Use it as a second living area, a workout space, a home office, or a play room! This location provides easy access to downtown Milton, military bases, medical centers, restaurants, and shopping! (Pet Deposit is $300. Security Deposit is $1,000.)
Location
State FL
County Santa Rosa
Exterior
Parking Features Converted Garage
View Y/N No
Roof Type Metal
Building
Faces From Dogwood Drive, turn onto Rosasco Street. In 0.3 miles, turn left onto Judy Drive. The home is 300 feet on your right (corner lot).
Structure Type Brick,Frame
New Construction No
Others
Tax ID 282N285060007000170
Pets Allowed Yes







