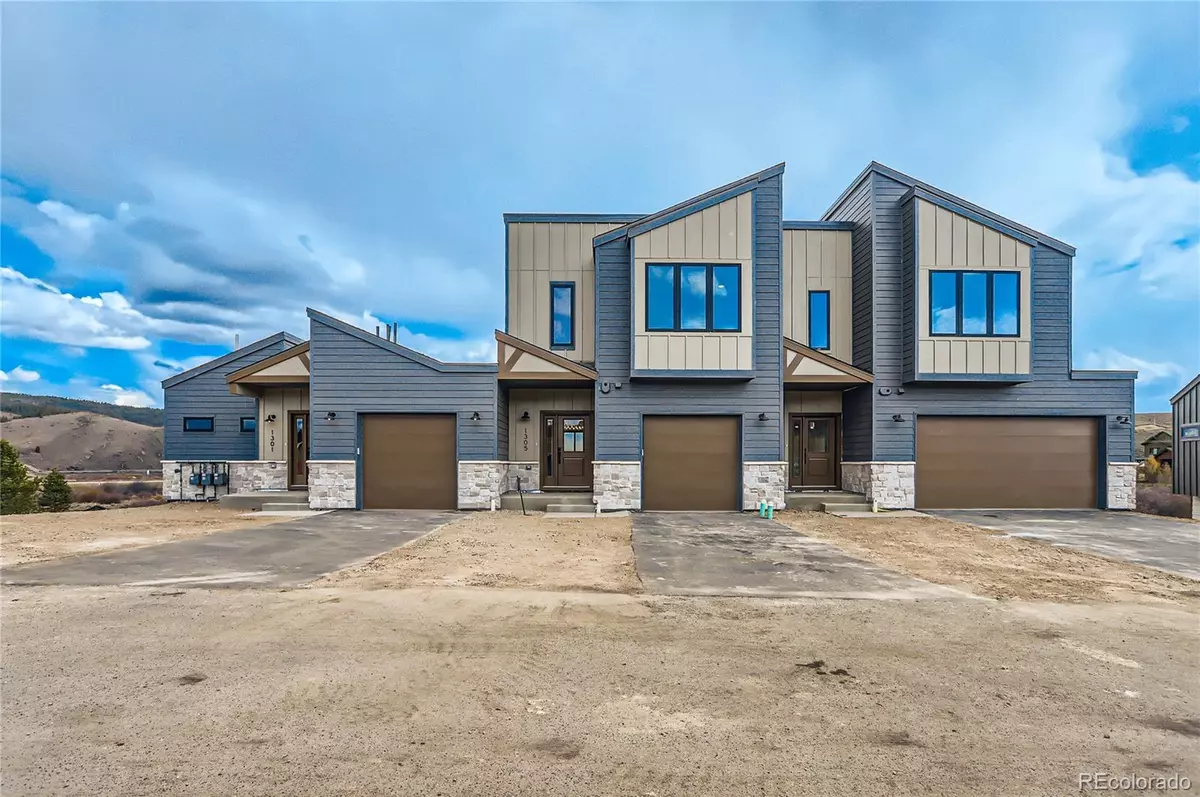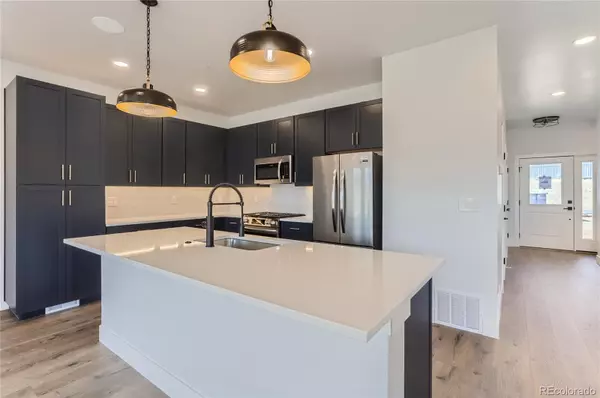
3 Beds
4 Baths
2,226 SqFt
3 Beds
4 Baths
2,226 SqFt
OPEN HOUSE
Sat Dec 28, 11:00am - 5:00pm
Sun Dec 29, 11:00am - 5:00pm
Key Details
Property Type Single Family Home
Sub Type Single Family Residence
Listing Status Active
Purchase Type For Sale
Square Footage 2,226 sqft
Price per Sqft $437
Subdivision Vistas At Pole Creek
MLS Listing ID 6606700
Style Contemporary,Mountain Contemporary,Urban Contemporary
Bedrooms 3
Half Baths 1
Three Quarter Bath 3
Condo Fees $150
HOA Fees $150/mo
HOA Y/N Yes
Abv Grd Liv Area 1,261
Originating Board recolorado
Year Built 2024
Annual Tax Amount $1,017
Tax Year 2023
Lot Size 1,742 Sqft
Acres 0.04
Property Description
Vistas at Pole Creek offers premier mountain modern homes located in the vibrant community of Tabernash, CO. These homes offer a mix of two and three-story designs, including ranch-style units, all perfectly positioned to capture stunning panoramic mountain views. Residents enjoy seamless access to year-round activities with Winter Park and Granby Ranch ski resorts nearby, as well as Pole Creek Golf Course. Each home is designed with a focus on modern luxury and comfort, featuring spacious interiors, finished basements, and high-end finishes. Expansive outdoor living spaces provide ideal settings for relaxation or hosting gatherings.
Home is currently under construction, expected to be completed in early Fall 2024. Deposits are currently being accepted.
Location
State CO
County Grand
Rooms
Basement Daylight, Exterior Entry, Finished, Full, Sump Pump, Walk-Out Access
Main Level Bedrooms 1
Interior
Interior Features Ceiling Fan(s), Eat-in Kitchen, Entrance Foyer, High Ceilings, High Speed Internet, Kitchen Island, Open Floorplan, Pantry, Primary Suite, Quartz Counters, Radon Mitigation System, Smart Thermostat, Solid Surface Counters, Vaulted Ceiling(s), Walk-In Closet(s)
Heating Forced Air, Natural Gas
Cooling None
Flooring Carpet, Laminate, Tile
Fireplaces Number 1
Fireplaces Type Family Room, Gas
Fireplace Y
Appliance Dishwasher, Disposal, Microwave, Range, Range Hood, Refrigerator, Self Cleaning Oven, Sump Pump, Tankless Water Heater
Laundry In Unit
Exterior
Exterior Feature Balcony, Gas Valve, Lighting, Rain Gutters, Smart Irrigation
Parking Features Concrete, Dry Walled, Electric Vehicle Charging Station(s), Finished, Insulated Garage, Oversized
Garage Spaces 1.0
Fence None
Utilities Available Cable Available, Electricity Connected, Internet Access (Wired), Natural Gas Connected, Phone Connected
Waterfront Description Stream
Roof Type Composition
Total Parking Spaces 1
Garage Yes
Building
Lot Description Borders National Forest, Borders Public Land, Greenbelt, Landscaped, Many Trees, Master Planned, Near Ski Area, Open Space, Protected Watershed, Rolling Slope, Sprinklers In Front, Sprinklers In Rear
Foundation Block, Concrete Perimeter, Slab, Structural
Sewer Public Sewer
Water Public
Level or Stories One
Structure Type Concrete,Frame,Stone,Wood Siding
Schools
Elementary Schools Granby
Middle Schools East Grand
High Schools Middle Park
School District East Grand 2
Others
Senior Community No
Ownership Individual
Acceptable Financing 1031 Exchange, Cash, Conventional, FHA
Listing Terms 1031 Exchange, Cash, Conventional, FHA
Special Listing Condition None

6455 S. Yosemite St., Suite 500 Greenwood Village, CO 80111 USA







